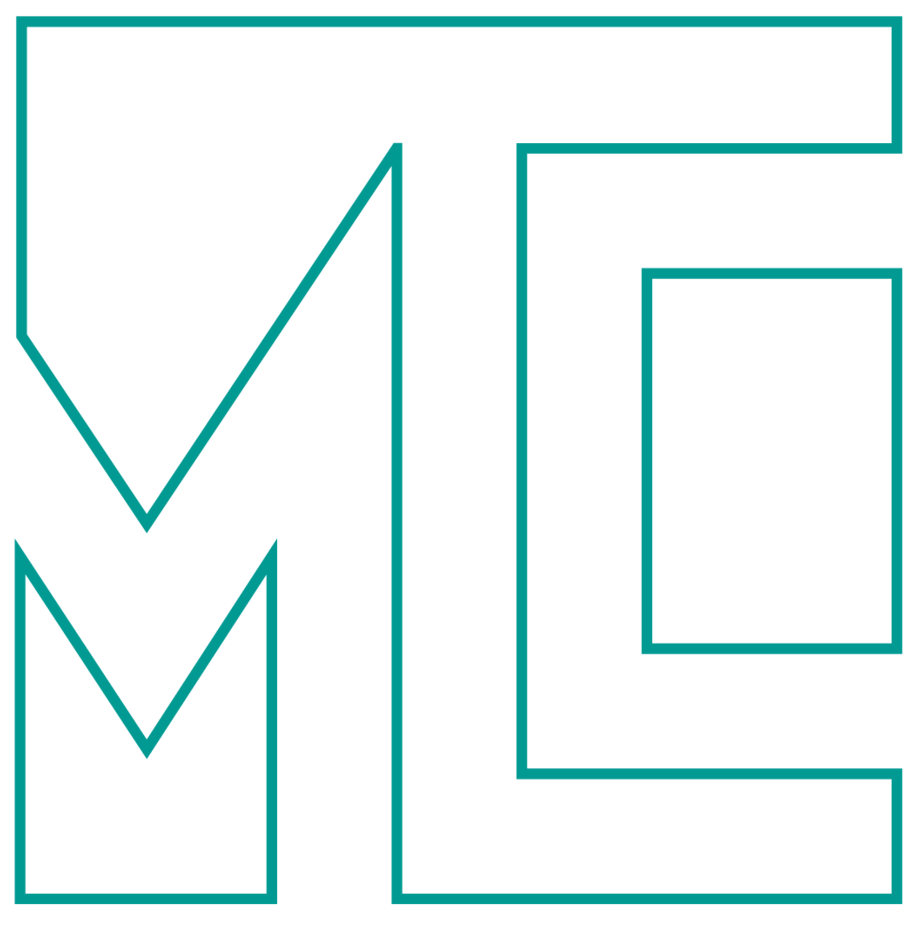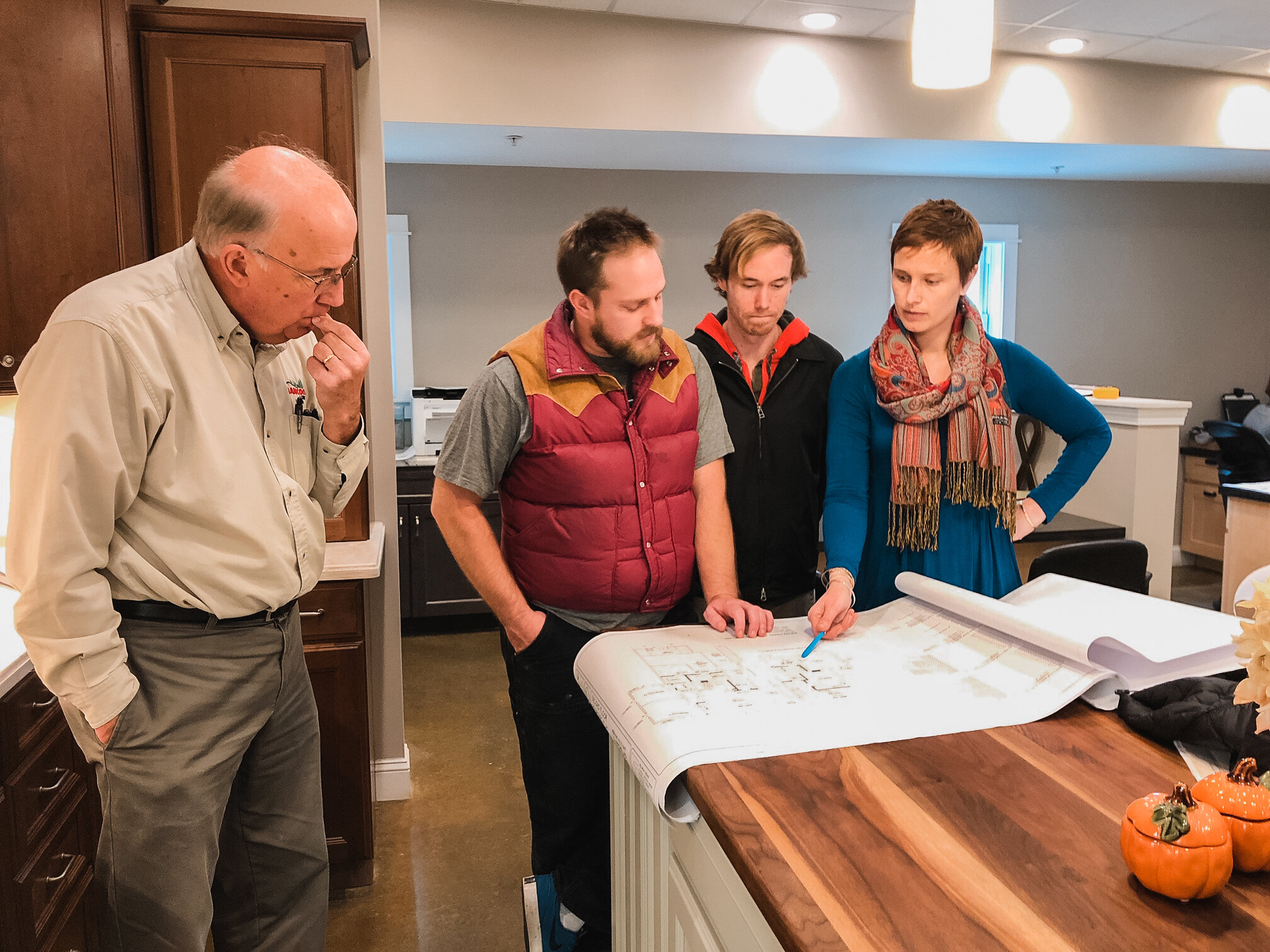How to Prepare for a Renovation or New Home Project
I have clients who come to me VERY prepared and others who, well, not so much. If you approach your project with the right information, you can save time, money, and headaches. Here are a few ways to prepare… (read time: 5 minutes)
Identify spaces you like.
Magazines, Houzz (I LOVE Houzz for this), Pinterest… you can even take photos of houses you’ve seen in real life. Gather it all up in one place, ready to talk it through with your designer or architect.
Even better, note the things you love about each space directly on the image or in the comments section.
For example, “I love the exposed beams in this living room.” Or the window style. But I hate the wall color. Each person sees a space differently so it’s important to communicate exactly what makes you happy about each image.
Know your “program”.
Program is just archie-speak for all the rooms and functions you want in your house. For example, a typical program is:
3 Bedrooms
2.5 Bathrooms
Open concept Kitchen, Dining, and Living Room
Sun Room
Two-Car Garage with Workshop
Laundry Room
Mud Room
Sauna (or any other fun stuff you want in your home)
Covered Porch
Even more helpful is to elaborate on this program. For instance:
Master Suite on the ground floor for aging in place.
2 other bedrooms upstairs for infrequent use.
Laundry room next to the Mud Room.
Sun Room on the Southeast side to take advantage of a great view.
Covered Porch off the Great Room.
You get the point. Know what spaces you want and how they should relate to other rooms.
Know your budget.
Have a clear understanding of your ideal budget AND stretch budget before you approach an architect/ designer or contractor. Plan on a contingency fund as padding, your project WILL have unexpected surprises. When that happens it’s such a relief to have some backup cash. I usually recommend 5%-10%, depending on the project.
Know your priorities
For most of my clients, energy efficiency is crucial. After that, top priorities range from having a healthy building (my favorite) to having the most beautiful building on the block. If you hire the right designer, your building will be aesthetically pleasing, what do you want beyond that?
I’m going to offer my personal opinion on this.
Ashley’s ideal top priorities:
Energy efficiency
Healthy indoor air quality (proper air sealing, mechanical ventilation, non-toxic finishes)
Functional space layout that works for your lifestyle but also for future homeowners (modern buildings should be built to last several generations)
Sun angles, wind paths, and special views (aka. Siting)
Durable materials & construction (even better if locally sourced)
Environmentally responsible design & construction
You’ll notice that it’s not all about aesthetics. Any home I design will be beautiful. That does not necessitate granite countertops or mahogany cabinetry. I prefer that my clients spend any extra money on their home’s performance rather than the sparkly finishes. If you can afford the high-end mechanical ventilation AND the granite countertops, awesome! This home will be extra kickass.
Have a basic understanding of your existing property.
If we’re remodeling an existing house, try to gather old plans or talk to the previous owners. Is there anything in the walls we can anticipate ahead of time?
If we’re building a new house, a land survey is very helpful. It can cost substantial money but most of the time it’s worth it.
If we’re building on an unimproved parcel (no existing utilities or grading), talk to your utility departments to have an idea of the cost to run utilities.
Also, it never hurts to stop by the building department for some preliminary research on zoning restrictions, easements, and the permit process.
Think about where you’ll live.
You may be able to stay in your house during construction but it won’t be a pleasant experience. Noise, dust, power and water shutoffs… the list goes on. Be prepared to uproot and move during construction. An in-law’s house, an Airbnb, a hotel/motel/Holiday Inn; it’s up to you.
Start picking appliance and plumbing fixtures.
You’ll be spending a good chunk of change on this stuff so shopping for it should be fun. Give yourself time to really think about what style of fridge you love, which type of faucet you prefer (I like single handle but some people love double handle). Do you want a double wall oven or are you happy with a range (cooktop & oven combo)? Do you insist on a gas cooktop or is electric ok?
The designer or architect should ask all these questions during the design process, it will be a relief to already have the answers.
Here’s a list of the specs you’ll eventually need to decide on:
Fridge
Range/ Oven/ Cooktop
Range Hood
Microwave (I’m a big fan of microwave drawers)
Dishwasher
Kitchen Sink
Kitchen Faucet
Bathroom Sinks
Bathroom Faucets
Showerheads and/or Tub Fillers
Toilets
Front Door
Garage Door
Ask friends for referrals.
If you already have a designer, you’ll eventually need a contractor. And vice versa. Start asking friends now, who did they use for their project and were they happy with the work? Nothing is better than a friend-to-friend referral.
Clear some time.
Construction projects are time consuming for everyone involved. Even if you have an excellent project manager, you’ll need to spend time on all of the above and more. Don’t embark on a big project if your life is already in upheaval. It will make everything much more stressful. If you have cleared some time in your schedule, this process can be fun. Seriously. FUN.
Don’t worry about:
Having an exact scope of work set in stone. Your project team will help filter through your wants, needs, and budget to determine a realistic scope for your project.

