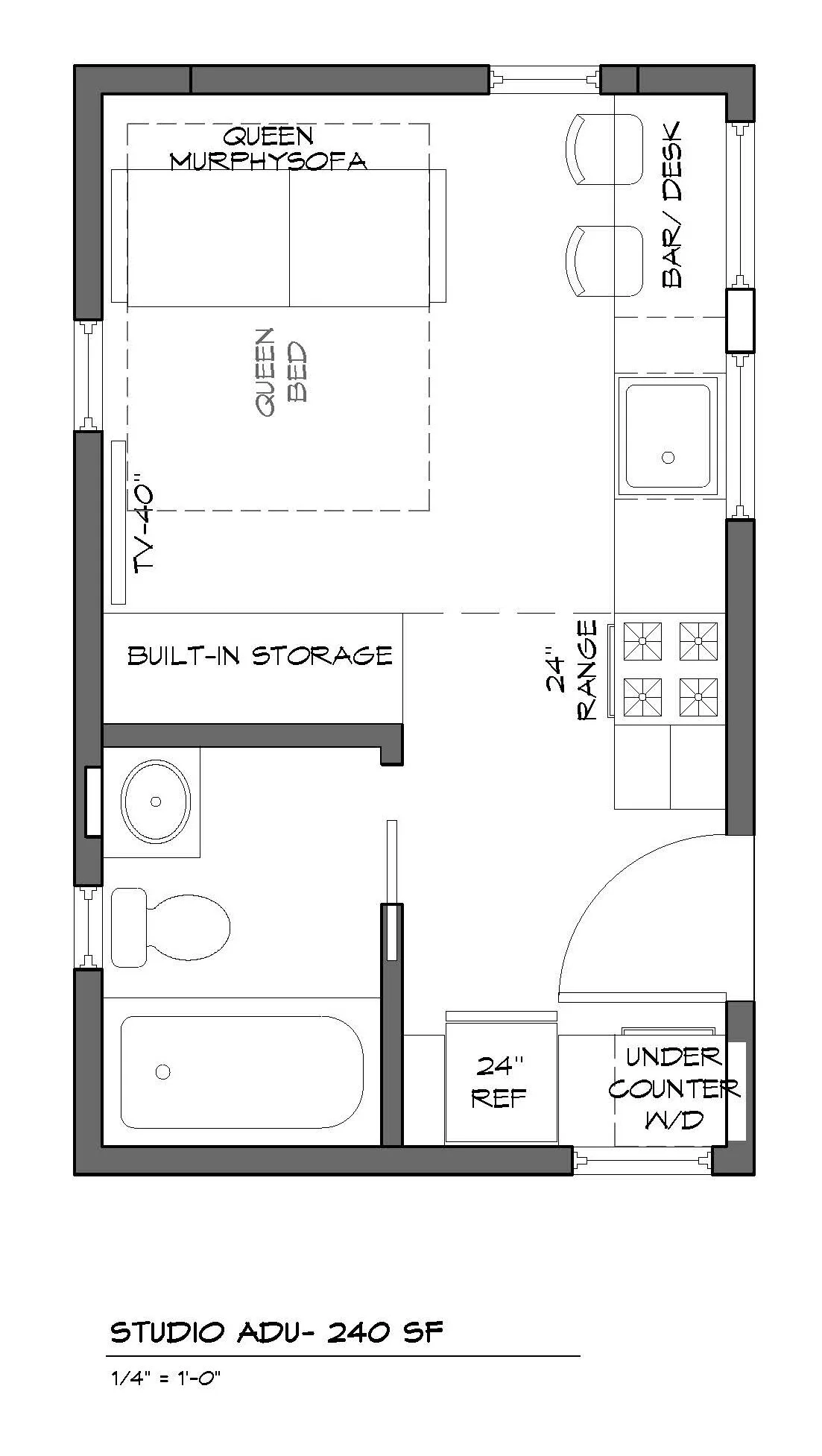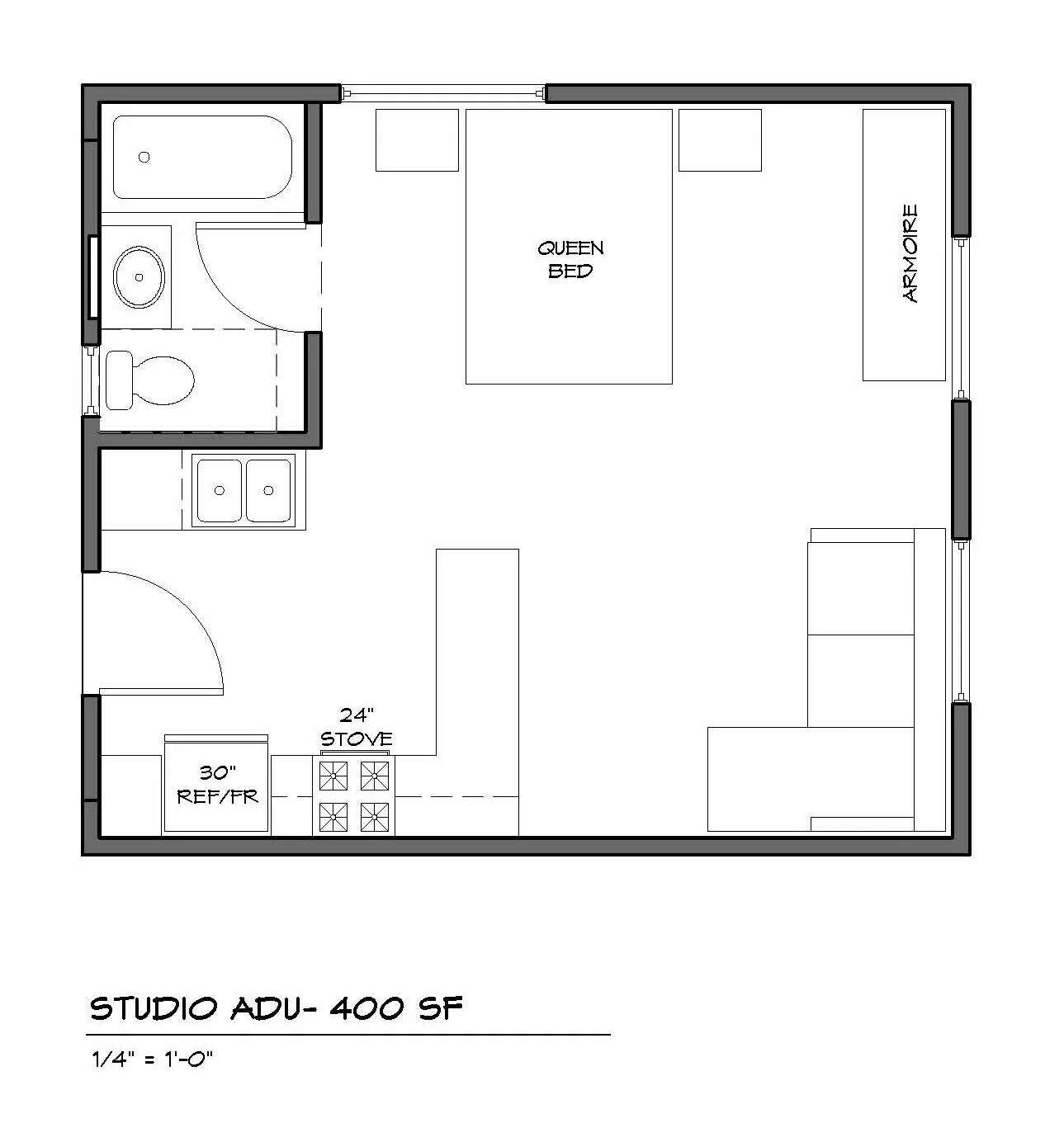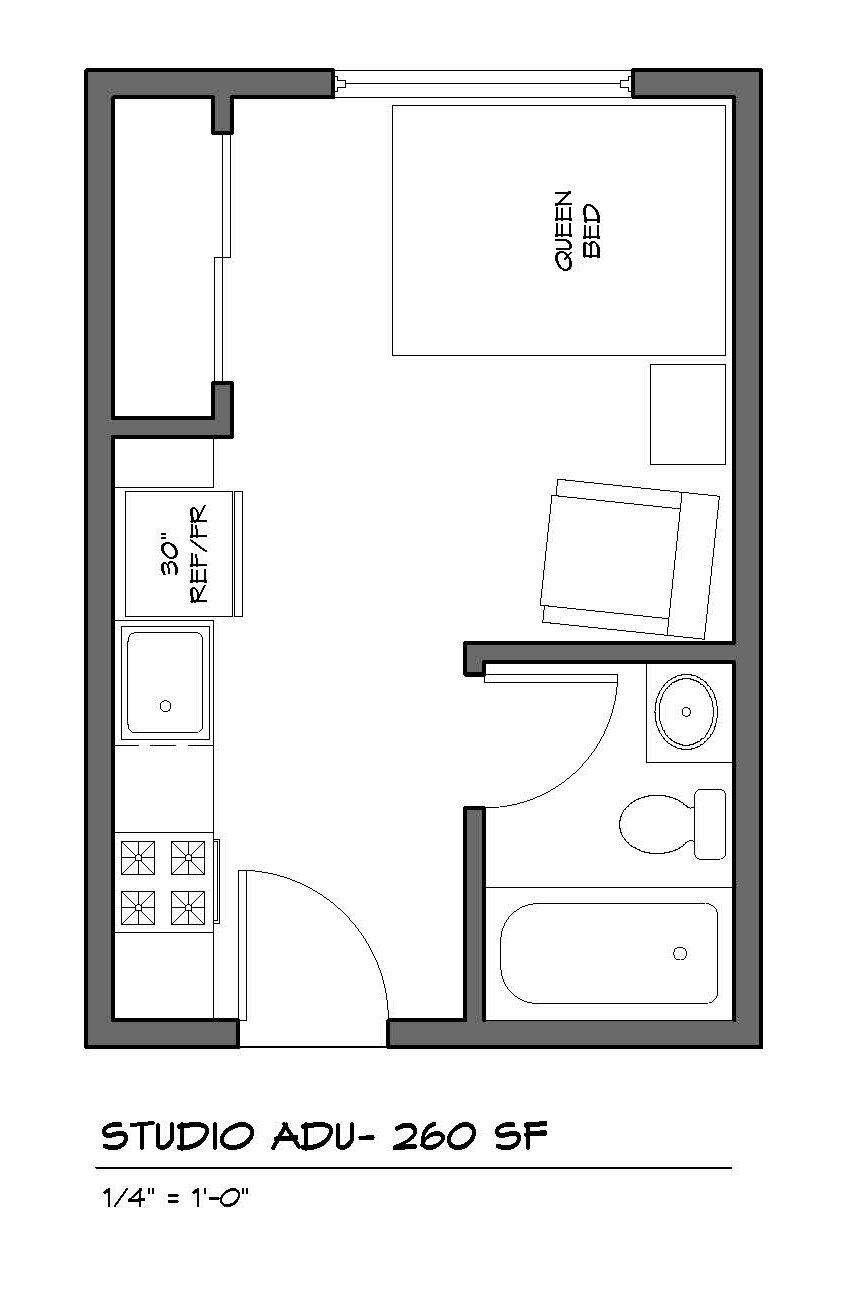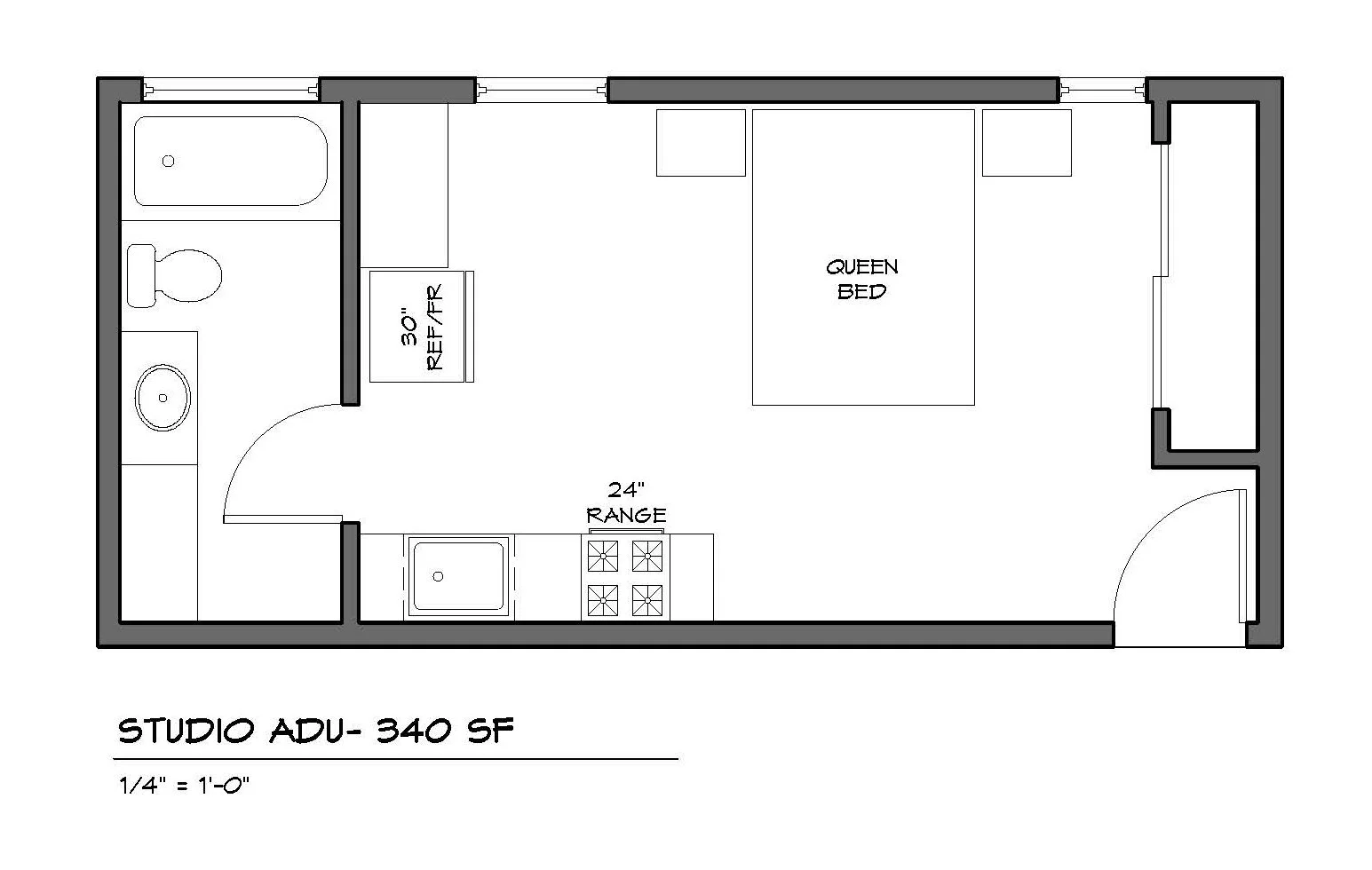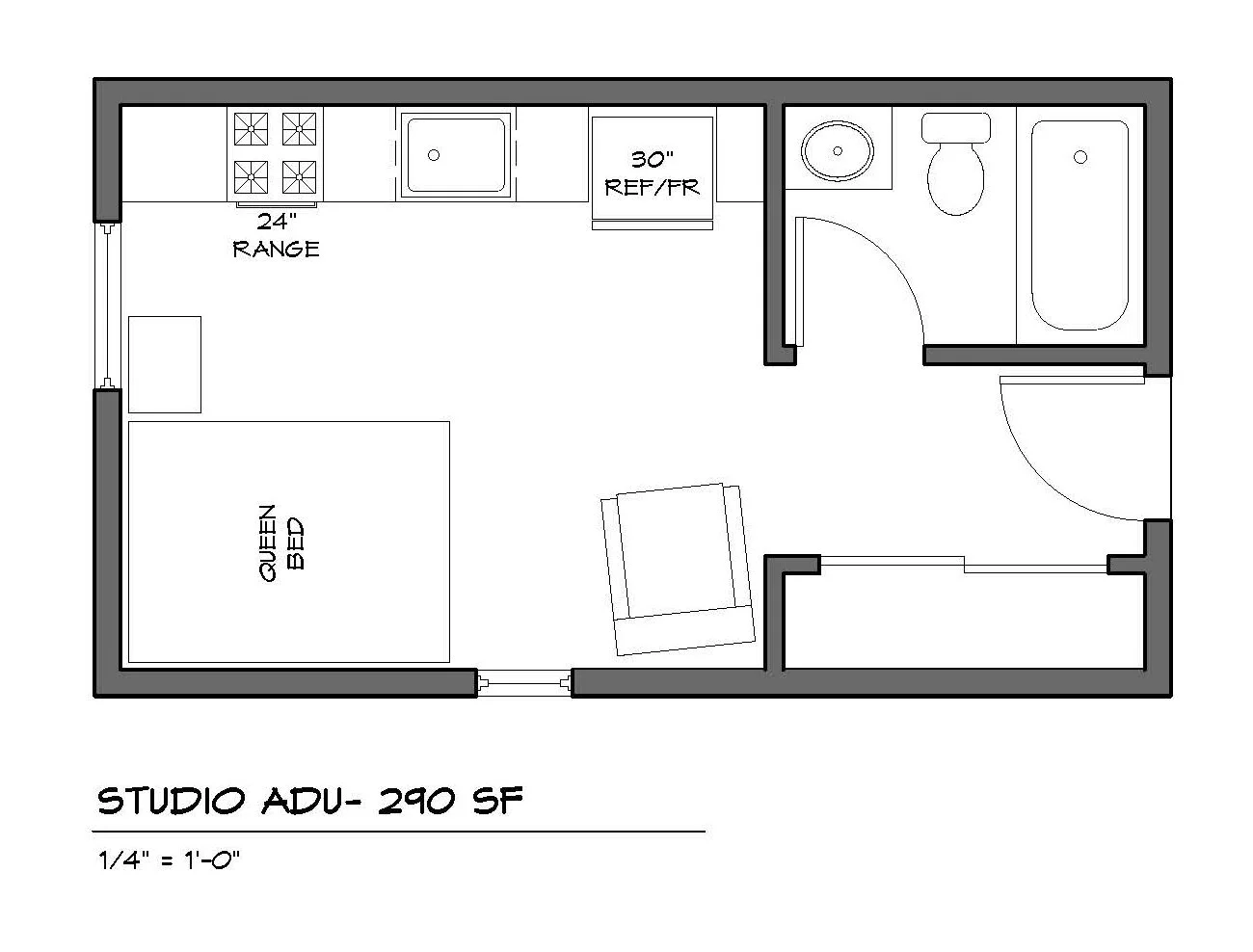Building an ADU
Right now you may be wondering how you can make more money. Whether you’ve been laid off or are concerned about the impending recession, most of us are reassessing our finances.
Well, here’s an idea, spend a little money to make a lot more money on a property you already own… build an ADU!
ADU= Accessory dwelling unit. Some people may know them as Granny Flats. It’s a place for guests (or renters) to sleep. Variations on an ADU include Junior Companion Units or Guest Houses.
The good news:
Most cities have recently made it MUCH easier to permit and rent out ADU’s.
When the economy is suffering a low, the demand for long-term rentals usually goes up. Especially if you have a low to mid-priced rental. And especially in a city where unemployment won’t hit so hard.
Space efficient housing (done properly) is GREAT for the environment.
So, most likely, permitting will be a breeze and it won’t be hard to find renters. But how much will it cost to build an ADU? Of course, it depends on whether you’ll need a new foundation, new exterior walls, new plumbing and other utilities. If you can find existing space within your home or garage, this is a no brainer. If you’ll need to build a new structure, it’s worth a little research.
Luckily, most jurisdictions have created easy to follow ADU permit guides. Check those out, research the codes that apply to your property, and then check ballpark pricing with local builders.
(And if you still need help, message me. I’ve been doing ADU feasibility studies for years.)
Also, with the new code changes, there are companies popping up who specialize in processing permits just for ADU’s.
I recently worked with a client who hired me for a quick floor plan design and hired a cheaper company to measure the space and process the permits. Now that’s efficient!
To get your brain juices flowing, here are TWELVE different ADU floor plans I’ve designed for clients all over the country.
This Maine client built a new 720 SF (67 sqm) Two-Bedroom cabin where an older one used to be.
This San Diego client is about to convert her 240 SF (22 sqm) One-Car Garage into a Studio ADU.
This San Diego couple converted their 400 SF (37 sqm) 1.5 Car Garage into a Studio ADU.
This San Jose client is about to convert a small 175 SF (16.25 sqm) portion of her Two-Car Garage into a Studio ADU, still leaving enough space for two cars.
These are a few very space efficient plans I designed for an upcoming development project. 260 SF (24 sqm) Studio, 340 SF (31.5 sqm) Studio, 290 SF (27 sqm) Studio, and 550 (51 sqm) SF One-Bedroom.
This San Diego client wanted plans to build a 460 SF (43 sqm) cottage at the bottom of her garden. It included an ADU space AND a space for her yoga/ meditation practice.
This Maine family converted their 550 SF (51 sqm) Game Room into a One-Bedroom Guest House.
This Maine couple built a 475 SF (44 sqm) One-Bedroom Granny Flat into the attic of their new Two-Car Garage.
This San Diego couple converted a 450 SF (42.5 sqm) portion of their house into an ADU. Plus they DIY’ed most of the work! Click here for photos of the finished space.


