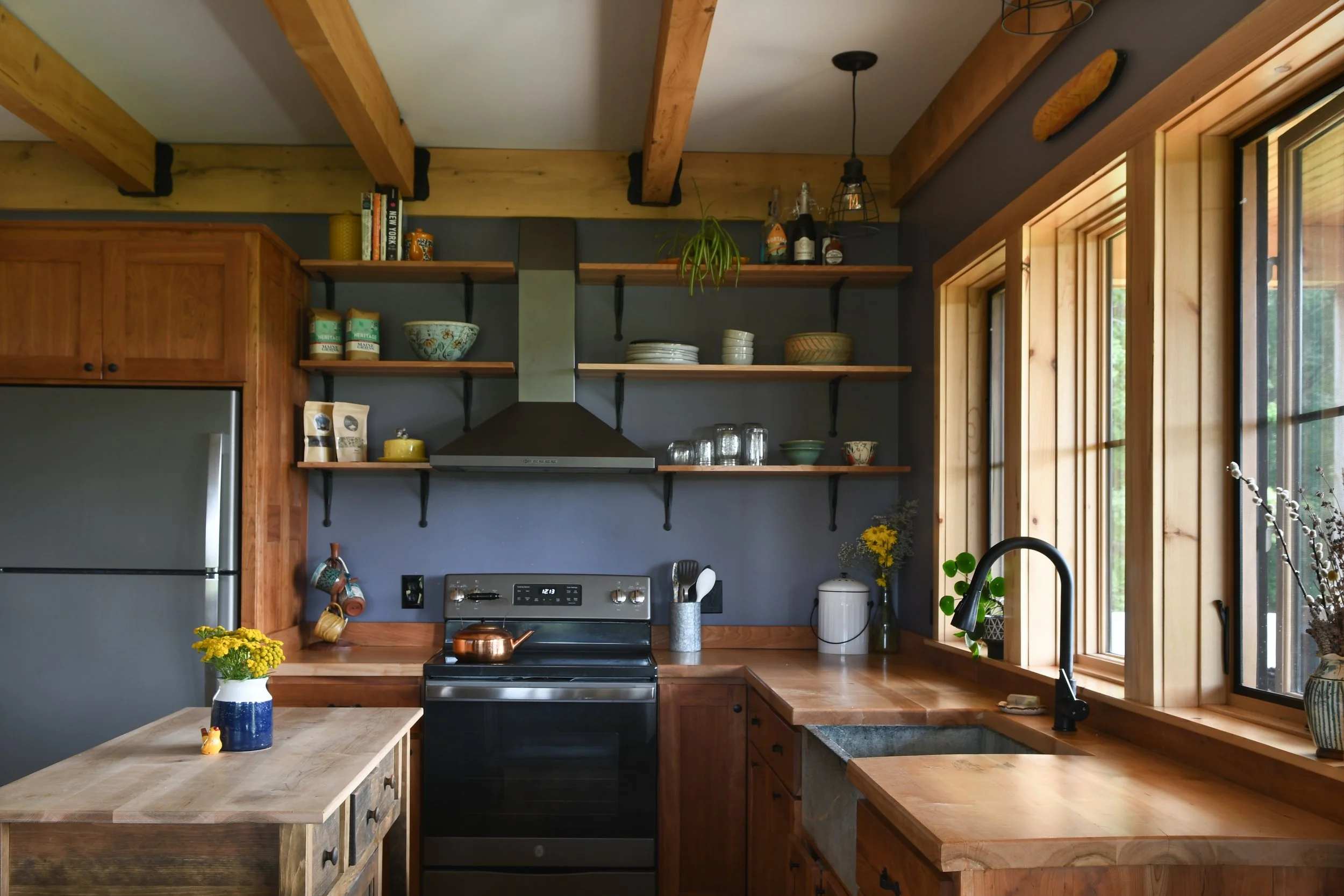Somerset Riverview Home
A cozy haven for this cheesemaker and her daughter.
Style: Modern Farmhouse Size: 2 bed, 1.5 bath = 1,300 SF
ASHLEY’S NOTES
PRIORITIES
This homeowner is my friend and purveyor of the most delicious cheese I’ve tasted outside of France. It’s our luck that Amy, her daughter, and her cheese shop live here in western Maine. Check out CROOKED FACE CREAMERY. You may even see it at your local market!
She approached me in 2020 for help designing her new home. She had her parcel of land and knew she wanted a place that captured the incredible views over the grassy field down to the river.
BUT, she could not afford my full scope of services. So Amy became an early guinea pig for my new offering: Schematic Design Consulting (that’s a boring name, I’m working on it). Basically we worked together to figure out what she wanted in her house and what compromises she was willing to make. (There are always compromises.)
I created a Schematic Design; floor plans and a basic massing model. We kept meeting and revising until she had a design she loved and was ready for the next steps: more detailed drawings and a construction estimate.
At that point, Amy transitioned from working with me to working with my friend and colleague, Nick Waite of Waite Residential Design Company. Nick’s rates are lower than mine so it was a cost effective solution, it helps that he’s also a lovely person and knows what he’s talking about.
I admit, the design turned out differently than I expected (the bathrooms, stairs, and entry had been rearranged). But it’s enough like the original design that I feel proud. Amy, Nick, and I created this beautiful, comfortable home of clean lines and good vibes. And those views of the river turned out pretty sweet.
WORK DONE
This is a brand new house on what was an unimproved lot. The field was cleared and relatively level but that’s about it.
INTERIORS
Amy is apparently not just Maine’s best cheesemaker but also an awesome interior designer. She chose all finishes, colors, and furniture herself and I’m in love. Cozy with a rich palette. It’s just so welcoming.
PHOTOGRAPHY
These photographs were created by Katherine Ripley, a Kingfield-based interiors and architecture photographer and marketing consultant.
MY FAVORITE DETAIL
The layout of the Kitchen & Living Room. Small but mighty with a ton of function and that view of outside. It feels like a place to snuggle in for a winter storm or to enjoy the summer breeze while reading a book.






















