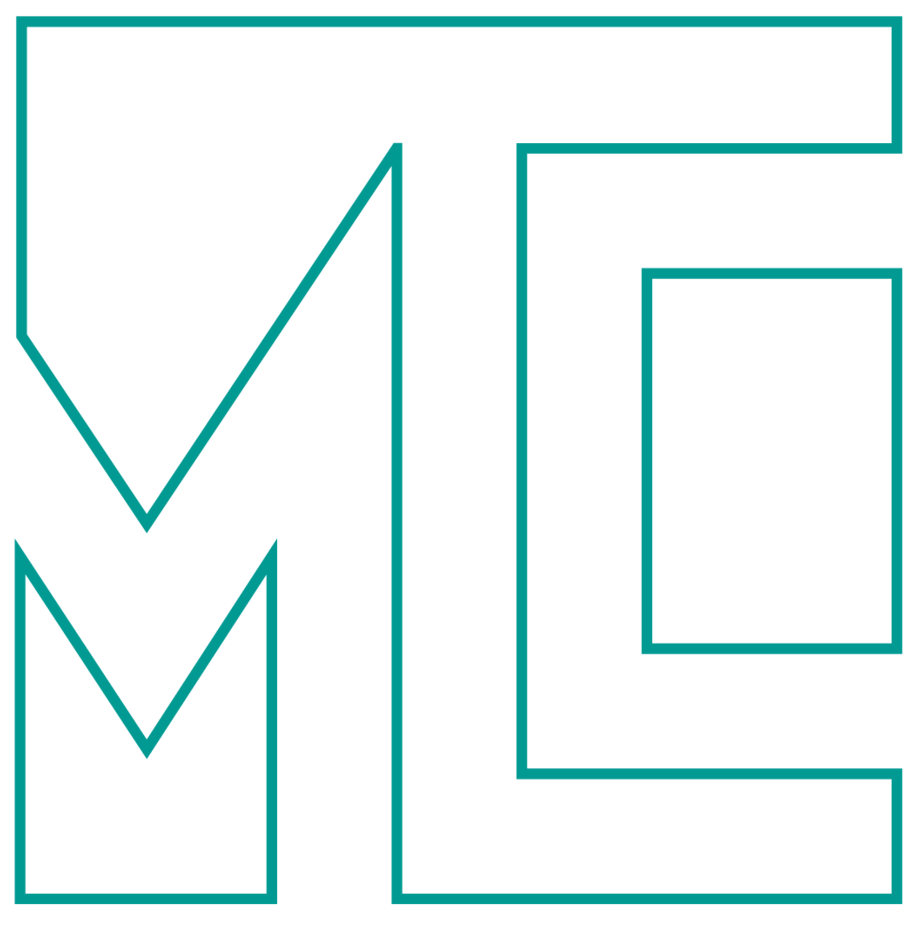A beautiful living room and bathroom remodel for a fun-loving South African family.
Style: Modern South African Eclectic / Size: 4,128 square foot home (384 sqm), 686 square foot renovation (64 sqm)











“We hired Ashley to help open up wasted space to become a fabulous living room. She was so easy to work with, professional and came up with wonderful ideas and solutions to every problem we encountered. We ended up with a stunning living room with a disappearing wall that has become the focal point of our home. She also helped us gut and redo a very cramped bathroom. It’s still small but now fully functioning, modern and not cramped.
I would highly recommend Ashley for any project.”
LISA PRIOR
Homeowner, San Diego, CA
ASHLEY’S NOTES
PRIORITIES
The client was tired of their cramped, non-functional living room and wanted some ideas for how to open things up. They wanted the room to feel open and continuous with the deck, welcoming and hospitable for gatherings large and small. The existing living room did not take advantage of the beautiful, second-story view and the fireplace was in the way of any logical seating arrangement.
The upstairs bathroom was tiny and very cramped; you had to turn sideways to get to the toilet! A complete overhaul of the space was the only solution.
WORK
We removed the fireplace in the living room and added a huge multi-slider door. We refinished the deck, replaced windows in the office, and replaced the old furnace. We gutted the upstairs bathroom, and rearranged everything to give the client a large shower and beautiful, usable vanity.
MY FAVORITE DETAIL
The HUGE multi-slider door, of course! It’s the central focus of the living room.









