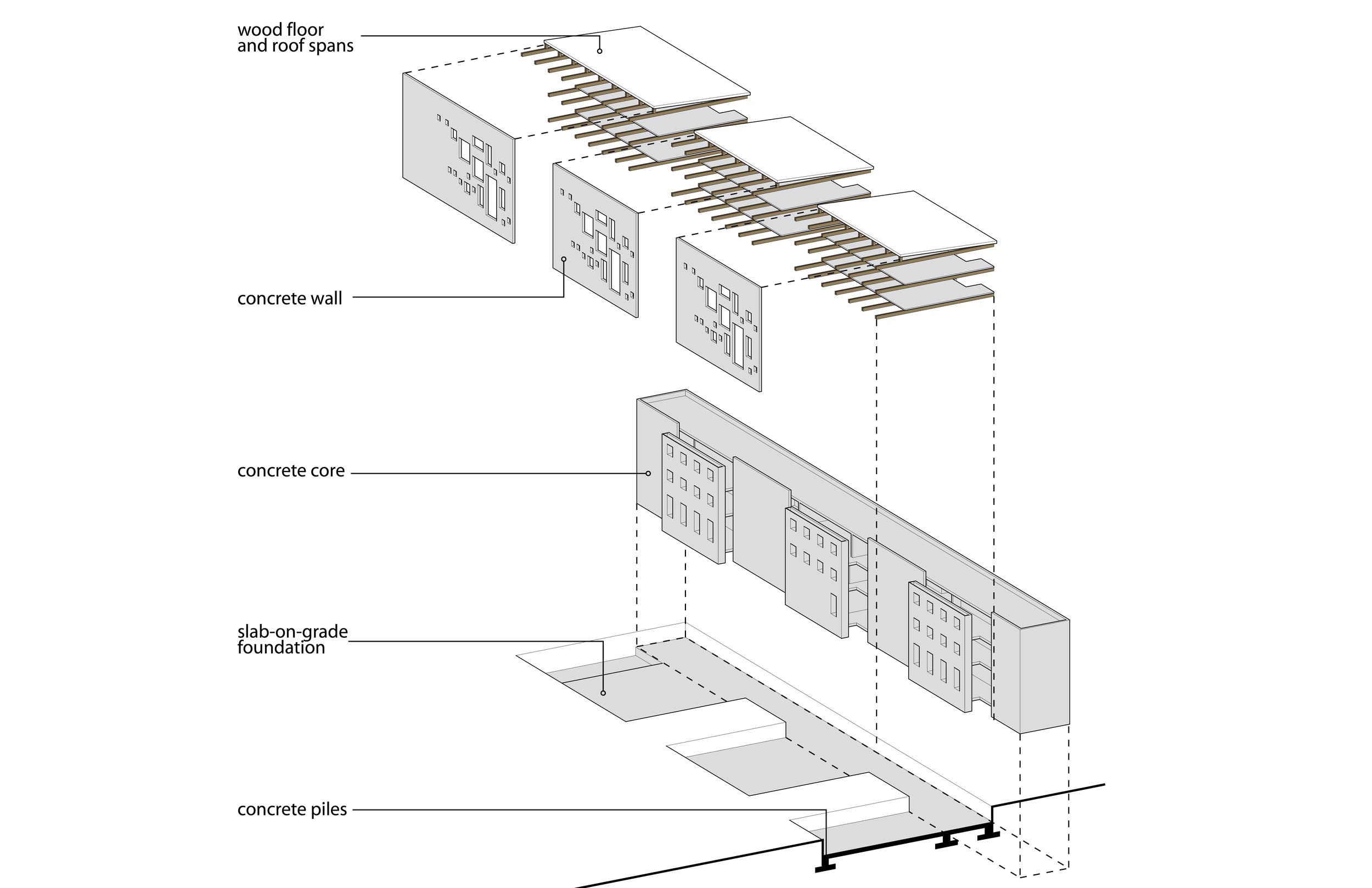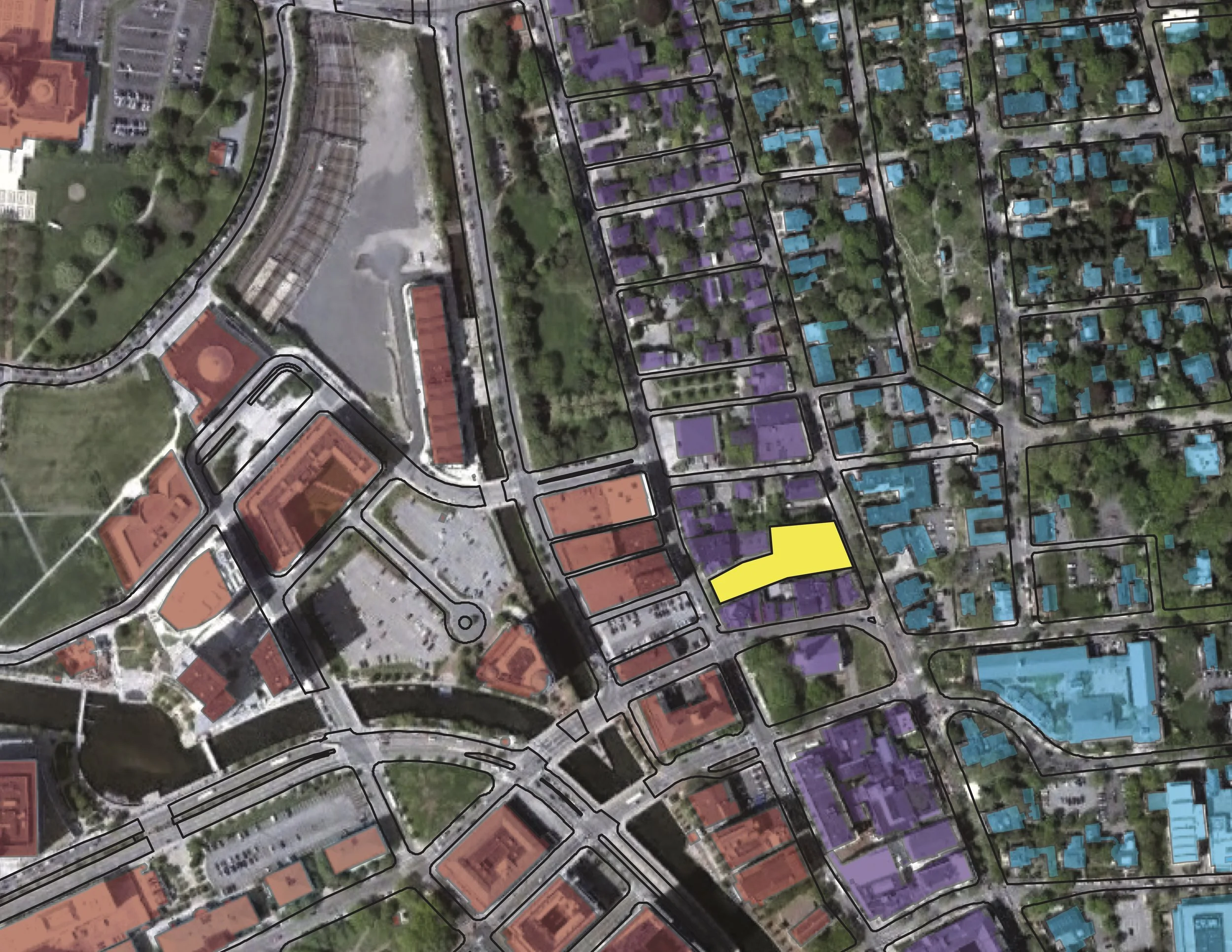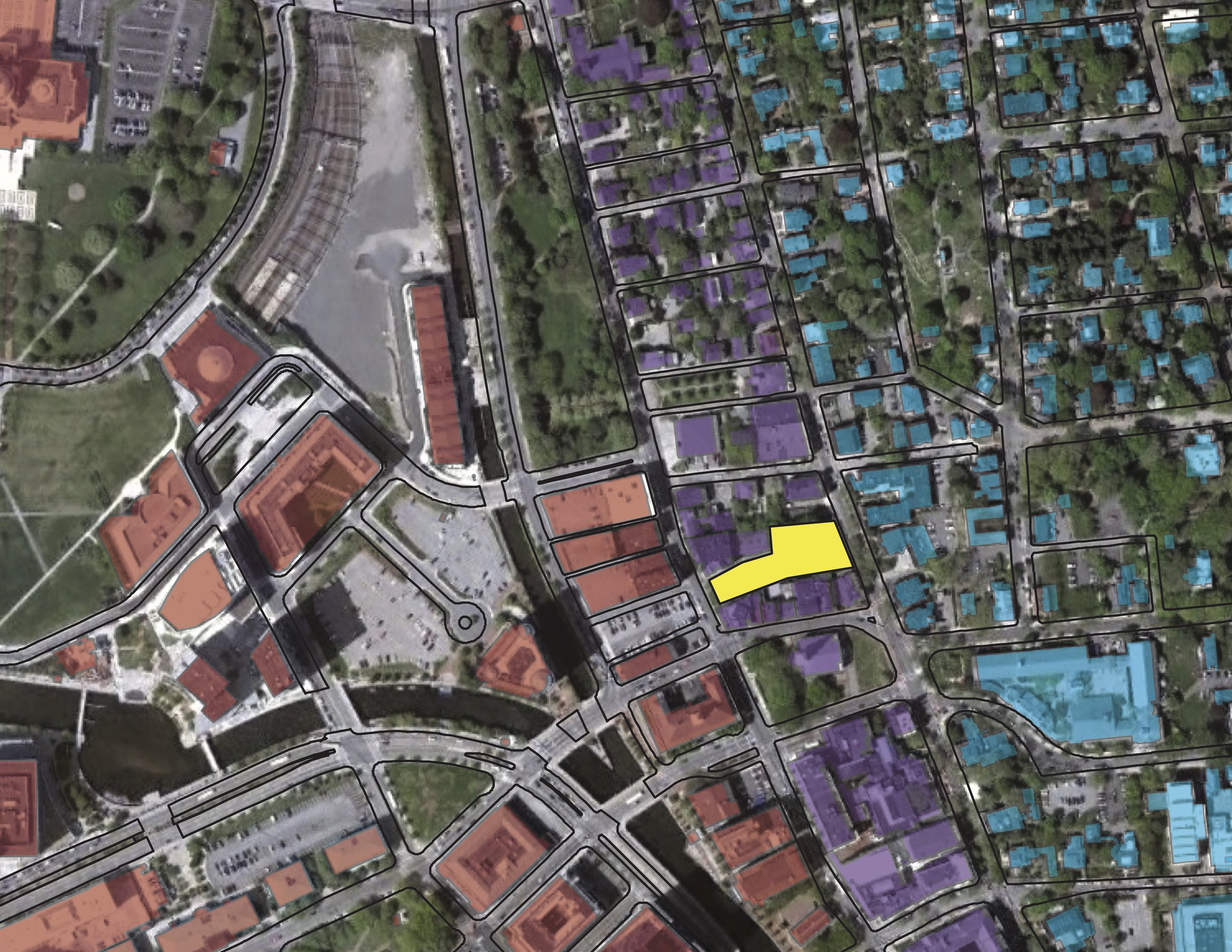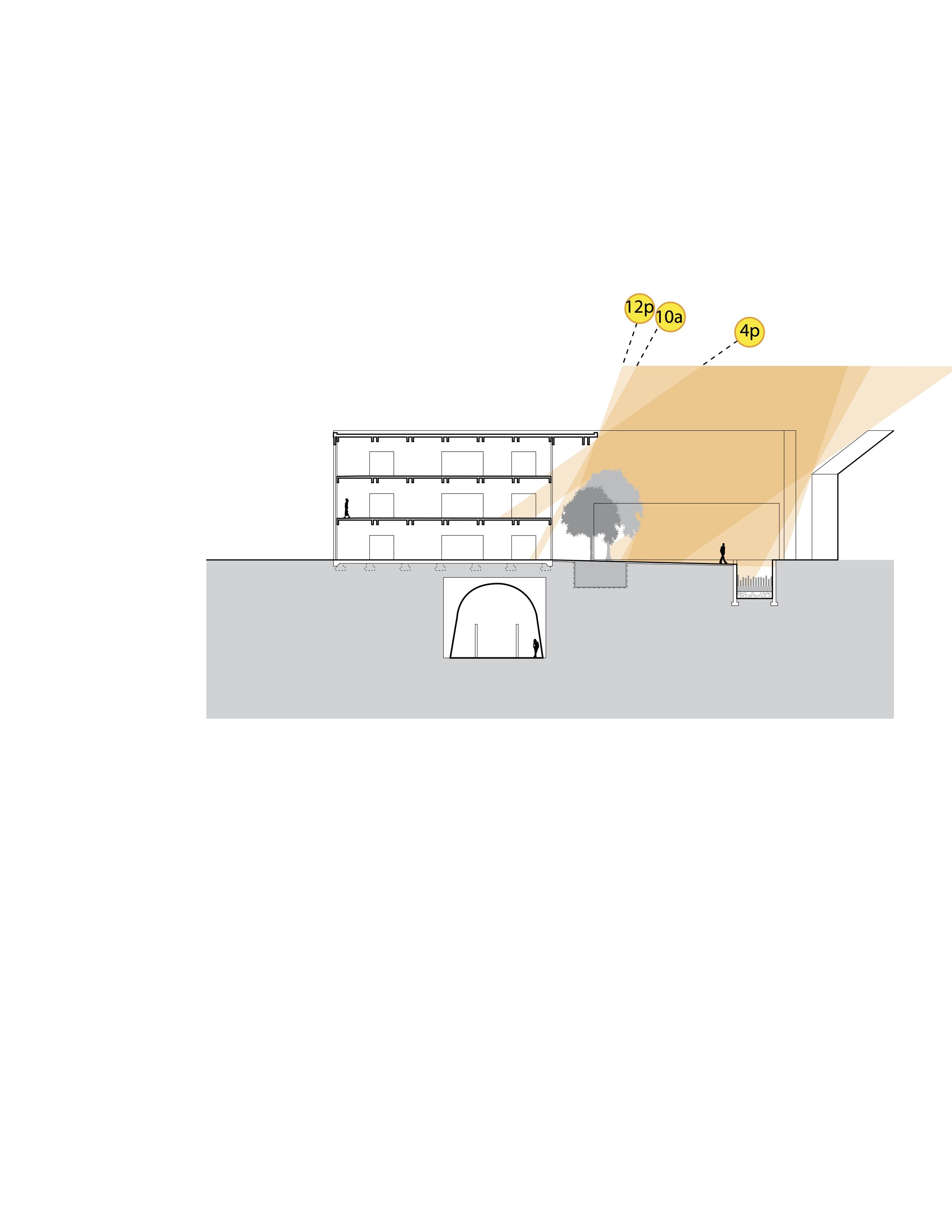A case study of a multi-use building on RISD campus - designed to last at least a lifetime.
Style: Sustainable & Flexible Modern





ASHLEY’S NOTES
PRIORITIES
This had to be a building that would stand the test of time. Built of durable materials and a flexible design, there would be no reason to ever tear it down for something “more functional.” The systems, materials, and site planning had to be environmentally friendly with openings optimized for passive heating, cooling, and lighting. It also had to be a place for students to circulate, congregate, and enjoy entertainment.
WORK
After careful analysis of the surrounding area, my colleague and I mapped a circulation path through the site. This served for human circulation but also for water filtration and then drainage. Yes, you read correctly - this site filtered it’s own water with a bioswale running the length of the site.
The three buildings were designed with a service core (bathrooms, stairs, elevators, and storage) at one end and a clear open space at the other. These clear spaces could be broken into smaller offices and classrooms for ultimate flexibility.
The structural beams are doubled up to sandwich the electrical conduit as it runs back to the core. The concrete floor slabs house efficient and comfortable radiant floor heating.
The building roofs, window patterns, and landscaping were a direct result of sun/shade studies. Every opening and every stand of trees is optimized for solar blocking in the summer and solar gain in the winter.
Visitors to the site may relax on the middle building’s green roof, the site’s ample amphitheater, or on the bridge overlooking the bioswale and stand of trees.
MY FAVORITE DETAIL
While this project was never built, it is one of my proudest works to date. Every detail of the schematic design was thoughtfully considered. If built, it would have positively contributed to the community, the university, and the environment.




