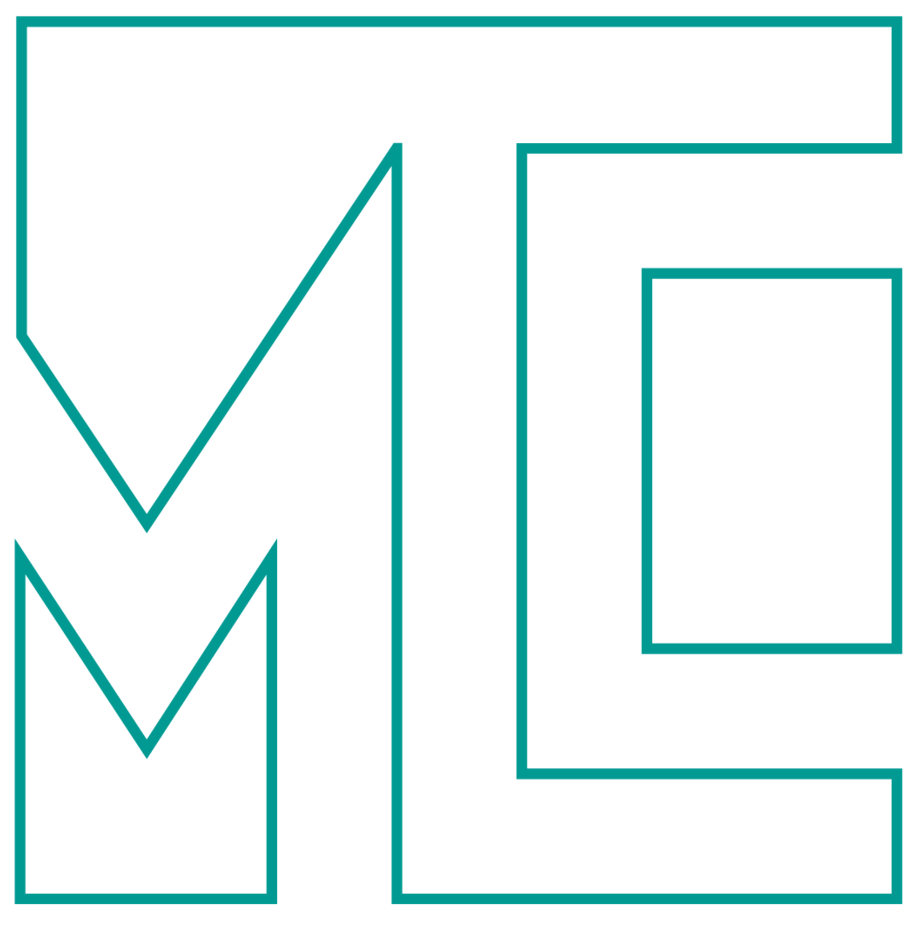This client's DIY remodel increased his home's value by $120k!
Style: Inviting and traditional DIY remodel / Size: 538 square feet (50 sqm)








“As a single guy venturing into my first go at home ownership, I was quickly overcome with all the decisions that needed to be made. The problem is I’m an engineer and I tend to overthink designs. Ashley stopped by after work one evening to go over my ideas. She gave me candid feedback with regards to realistic timelines and costs but also offered some ideas for how to save a few dollars.
After that first meeting, she sent me design ideas as well as a nice CAD layout that served as the blueprint all the way to the end of the project. With the CAD drawing, I was easily able to obtain quotes from contractors. I could also accurately quote materials for any work I was doing myself… which was most of it.
Finally, after 2 years, thousands of dollars, countless late nights, missed weekends, and a lot of blood, sweat, and tears, the project was complete. I stuck to Ashley’s plan as the Rosetta Stone guiding the project. During a recent refinance, post project, it appraised for $120k more than before the remodel.
I can’t thank Ashley enough for her guidance. She helped me cement my plan when I was floundering. She got me moving forward with confidence. Without her expertise, I undoubtedly would still be spinning my wheels.
Thanks, Ashley!!”
BLAIR ZOOK
DIY Homeowner, San Diego, CA
ASHLEY’S NOTES
PRIORITIES
This client was inspired by an unexpected flood (are they ever really expected?) that forced a long overdue remodel. He wanted to remodel his kitchen with his own two hands. He had already demolished a couple walls when he realized that he needed a plan.
Being an engineer, the client deemed himself an over-thinker when it comes to design, and sought my help in turning his ideas into something more organized. The main priority was to remove the awkward office/bedroom and convert the kitchen into a modern, functional space.
THE DESIGN PROCESS: A TWO-YEAR REMODEL
The client had ideas for a new layout but like many clients, was unrealistic about what would fit in the space he had. We worked together to come up with feasible plans that would also allow him to save money and time.
I began by sending ideas for cabinet styles and finishes, along with some ideas for unique storage options. We designed a CAD floor plan based on the client’s initial graph paper drawing, which served as the blueprint all the way to the end of the project.
WORK
This client really did the grunt work! He gutted the kitchen and adjoining office, rearranged and replaced all appliances and plumbing fixtures, and installed a new window... which is no small feat in this concrete-framed house. The client renovated all lighting fixtures and locations, replaced flooring, and added all new cabinetry. He also renovated the laundry room behind the kitchen and the bathroom next to it.
THE ICING ON THE CAKE
Upon refinancing shortly after the remodel, the client’s home appraised for $120k more than the purchase price just two years prior!







