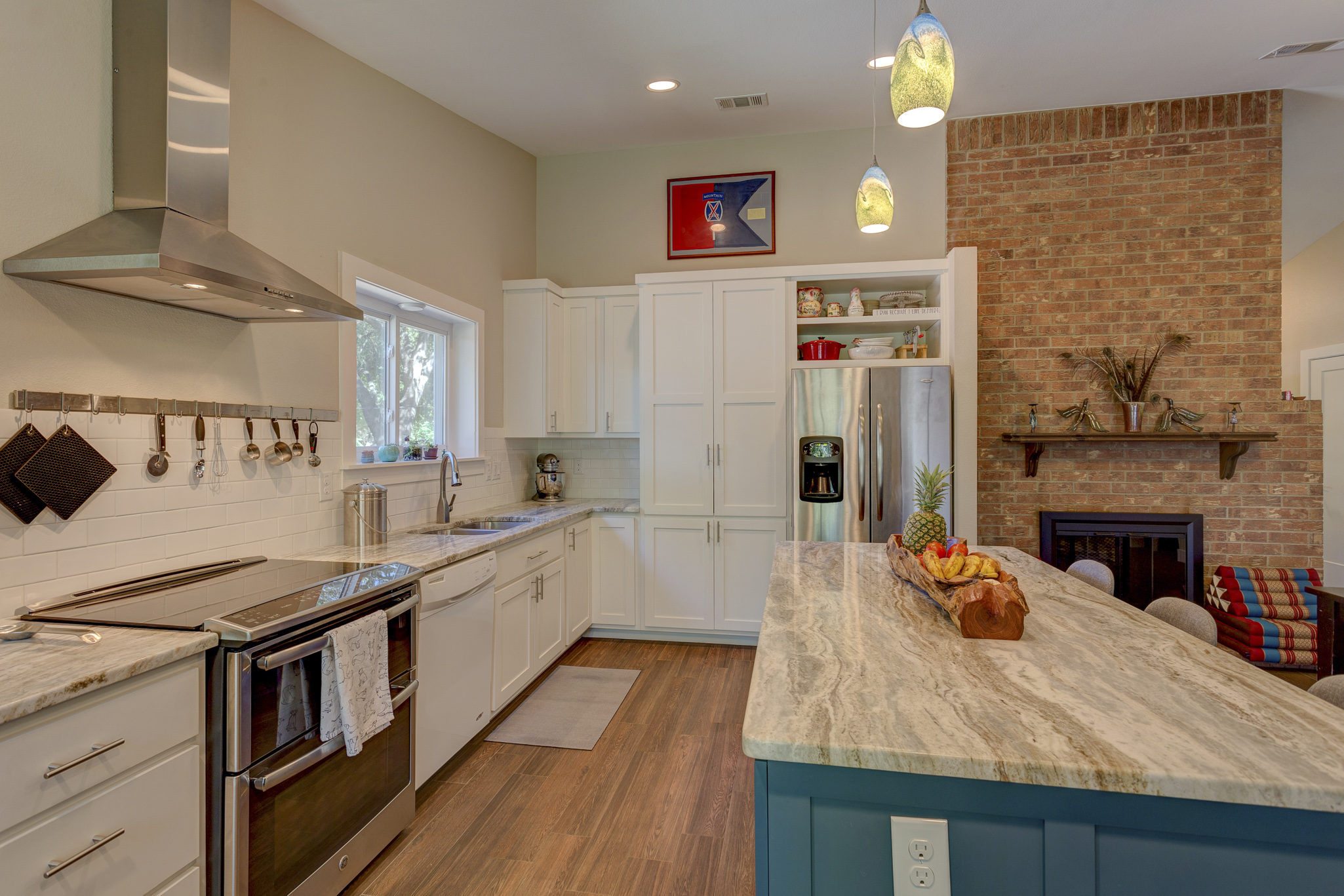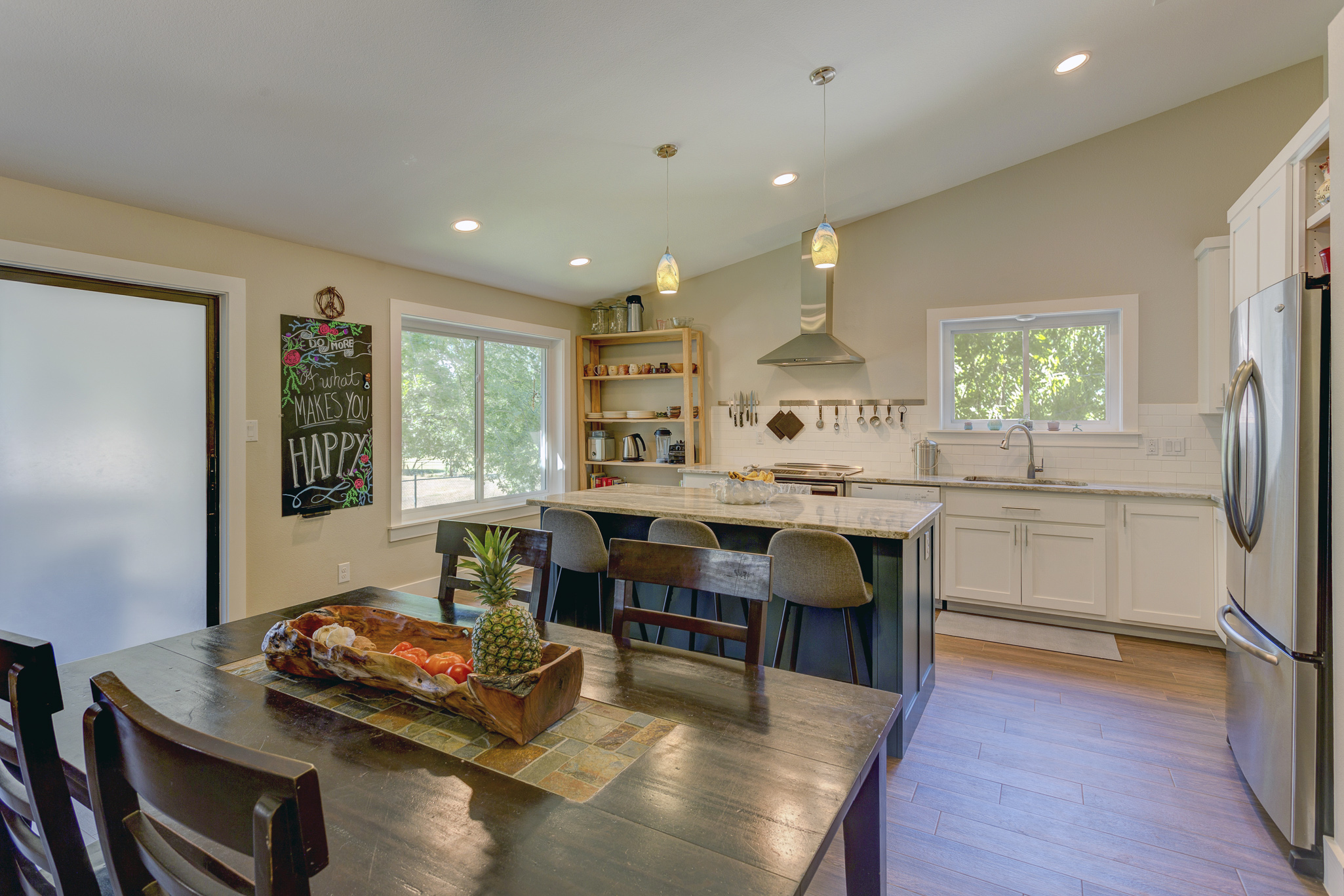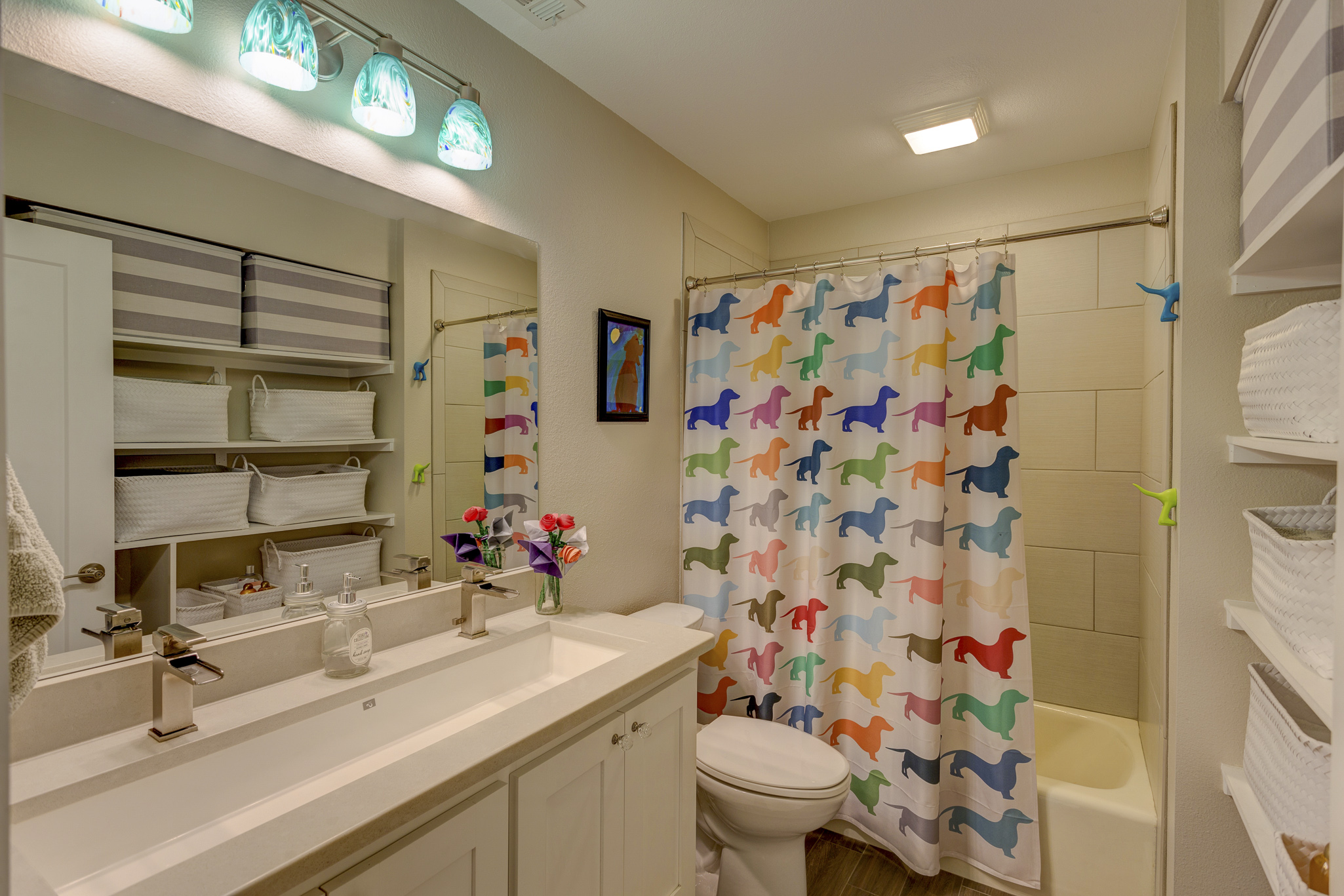A whole house interior remodel finds more space for this energetic family.
Style: Light & Airy Modern / Size: 2100 square feet (195 sqm)
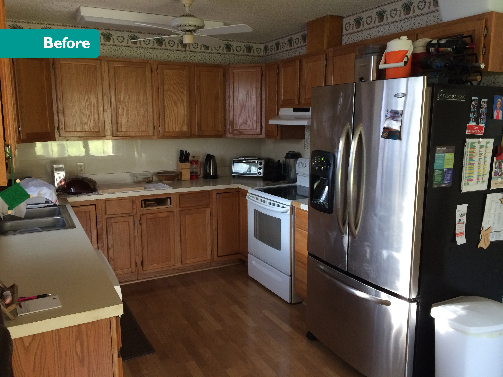
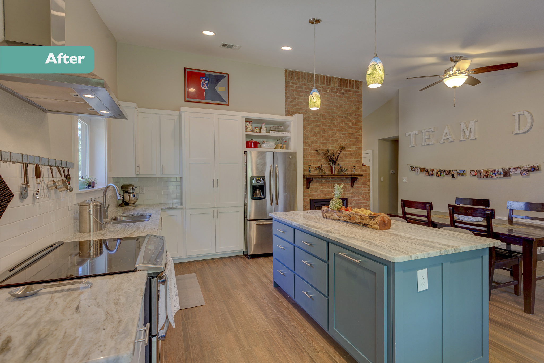
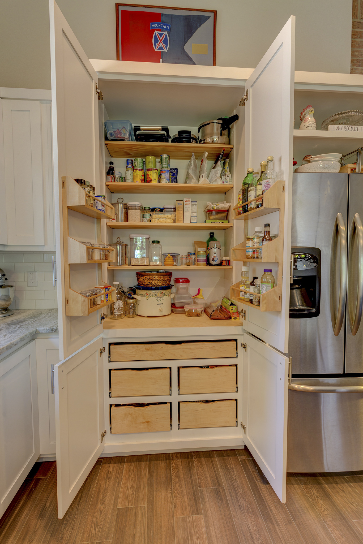
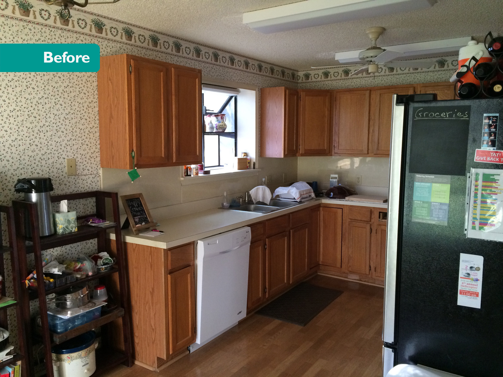
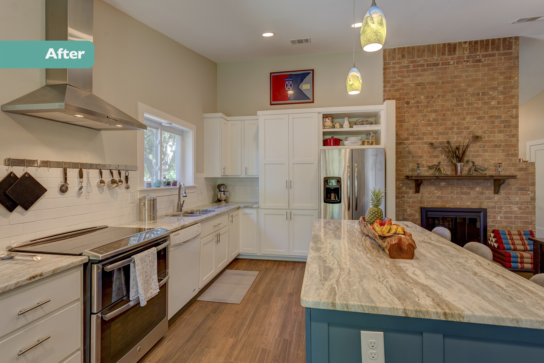
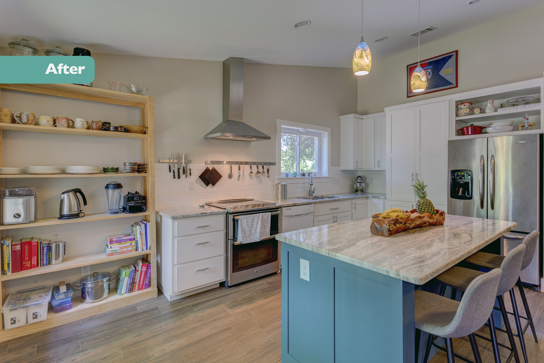
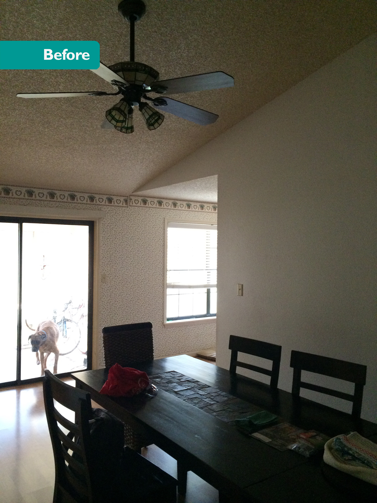
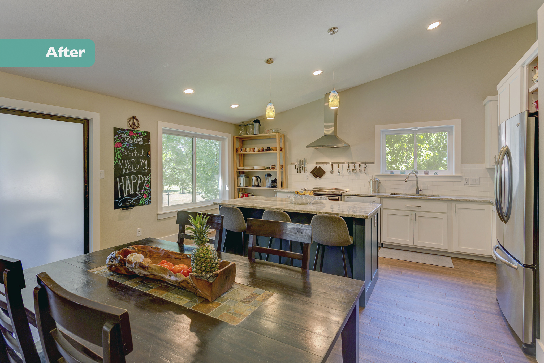
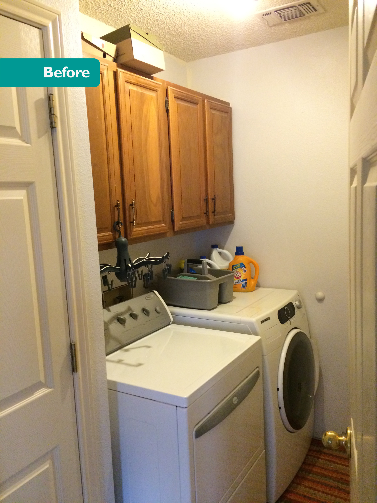
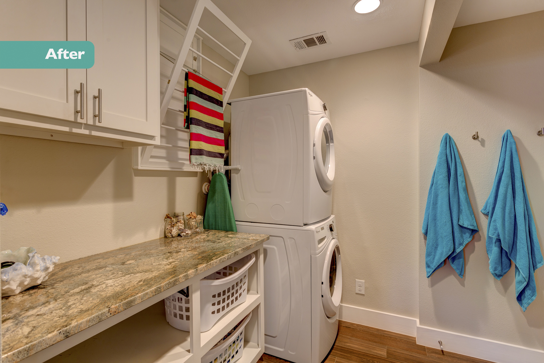
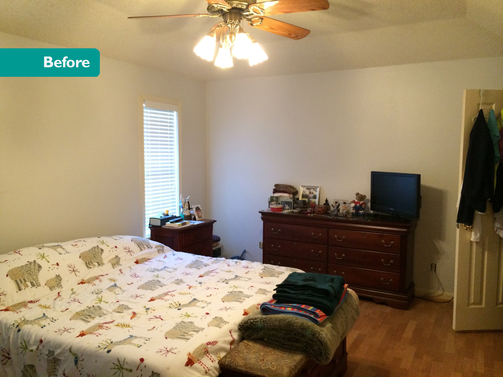
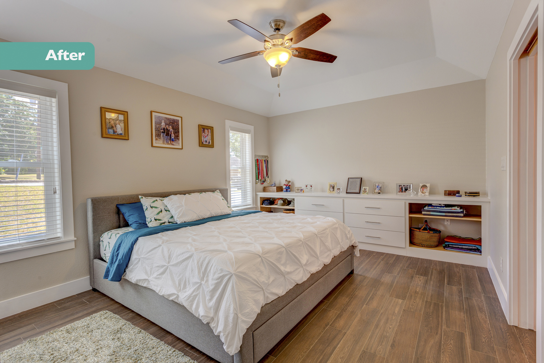
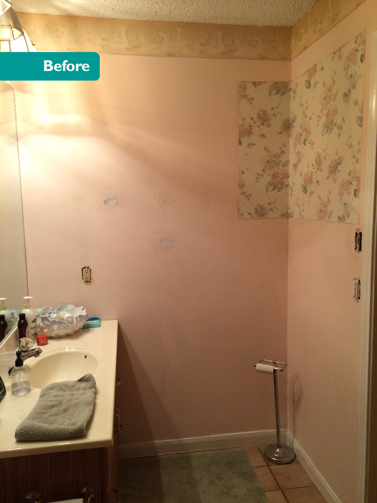
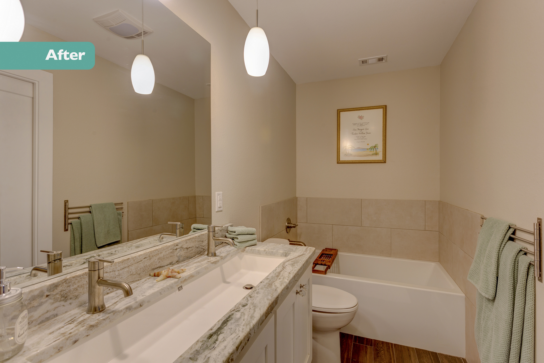
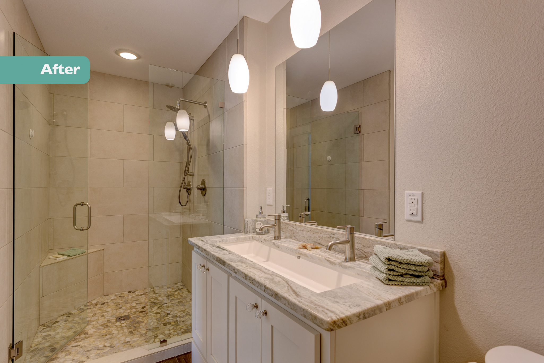
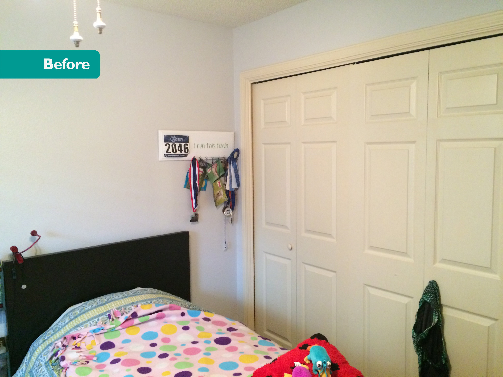
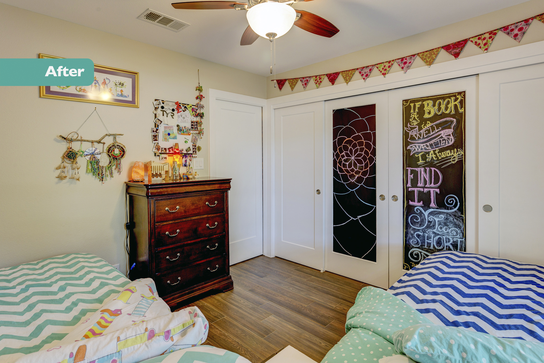
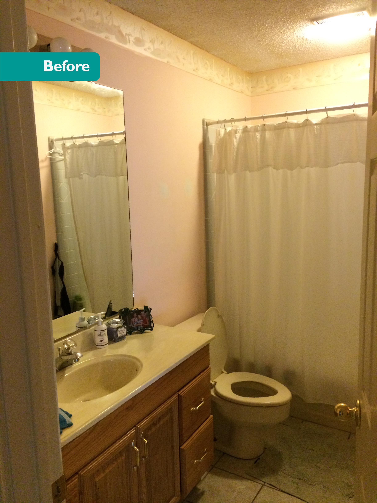
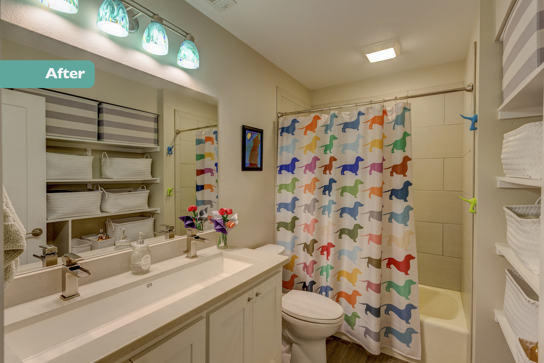
“Couldn't be happier with everything! Ashley designed and helped us navigate a whole- house renovation to include vaulting a ceiling and moving a couple walls. Her knowledge and professionalism are top notch.
Plus she's one of the nicest most genuine people you'll ever meet."
SARA DASSO
Homeowner, New Braunfels, TX
ASHLEY’S NOTES
PRIORITIES
This family of four wanted to open up their kitchen & dining space so they could hang out during cooking and study times. (The two kiddos were regularly homeschooled at the dining table. Talk about multi-functional!) Their two bathrooms were cramped, dark, and in need of some love.
They also asked for my help when shopping for materials and fixtures. Such fun! We were looking for functional and space-efficient but also colorful and calming. A tall order, but we figured it out.
WORK
We demolished the wall between the kitchen and dining room and vaulted the kitchen ceiling, bringing natural light deeper into the space. The kitchen got a complete overhaul and floors were replaced throughout. We removed a tiny closet in the laundry room (because tiny closets are silly!) to give them additional space for folding and drying.
We reconfigured walls between bedrooms to give everyone more closet space, which was perfect for these triathletes who were running out of hangers for their running gear. The kids’ bathroom was given new fixtures and finishes, and we turned the useless bathroom closet into a beautiful wall of storage.
With its torn wallpaper and 1970’s lighting, the master bathroom underwent a big transformation. A new bathtub, trough sink, walk-in shower, and material finishes make it feel like a completely different space.
MY FAVORITE DETAIL
This home changed hugely with this remodel, but my favorite part is a tiny detail: the storage wall in the kids’ bathroom. It’s so satisfying to turn a useless space into an incredibly functional one.


