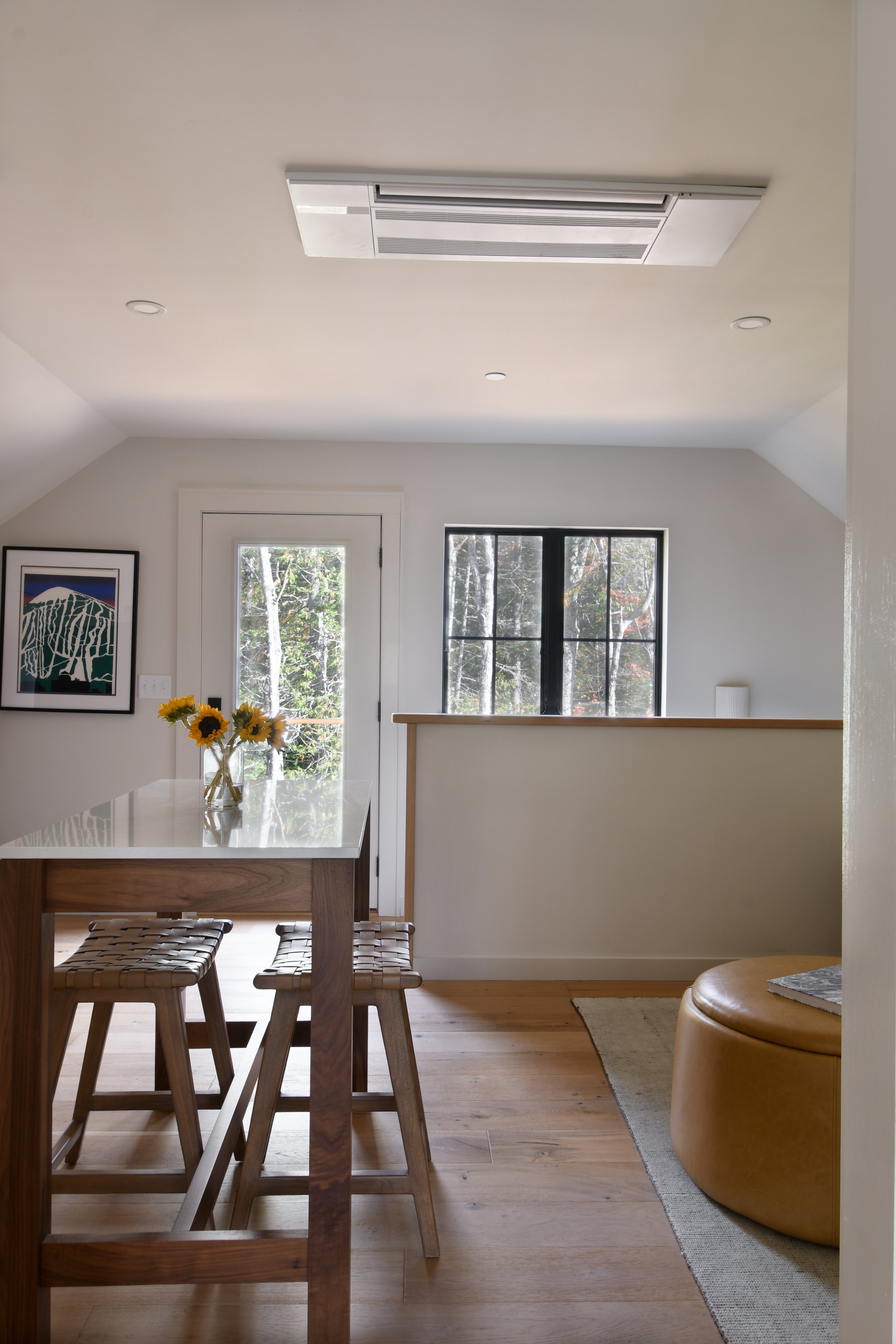Forest Mountain View Home
An escape from the city for this professional couple.
Style: Alpine Craftsman Size: 3 bed, 3.5 bath + 1 bed ADU = 3,300 SF
ASHLEY’S NOTES
PRIORITIES
Back in Spring 2020, this client was under contract for their dream house. Then COVID happened and they paused the sale only to be swooped later in the year. When they struggled to find another house to buy, they decided to build one instead!
I worked closely with the contractor to design them a house made for skiing and hosting guests. An energy efficient and healthy home that’s heavily insulated and very well air sealed. It has radiant floor heat and heat pumps plus an ERV to keep the indoor air healthy. The materials are durable and should last for decades to come with very little maintenance. This client wanted to be able to leave without worrying about the house.
The design is compact but spacious enough to feel comfortable when full of friends and family. There is tons of natural light and great views of Sugarloaf mountain. Most importantly, the client is finally able to enjoy their dream home.
WORK DONE
This was a brand new house in a new development. It had a roughly graded pad plus electrical and water at the road.
INTERIORS
The incredibly talented Hudson Interior Designs out of Boston.
PHOTOGRAPHY
These photographs were created by Katherine Ripley, a Kingfield-based interiors and architecture photographer and marketing consultant.
MY FAVORITE DETAIL
I love the cedar shake and timbers on the exterior. That vibrant orange/ brown is one of my favorite wood colors.
I also love the big windows in the Living Room and Dining Room. They provide a view of Sugarloaf in the winter and admit south and southwestern sun. So much natural light.
And I love too many of the interior finishes to list here. But especially that stairwell.










































