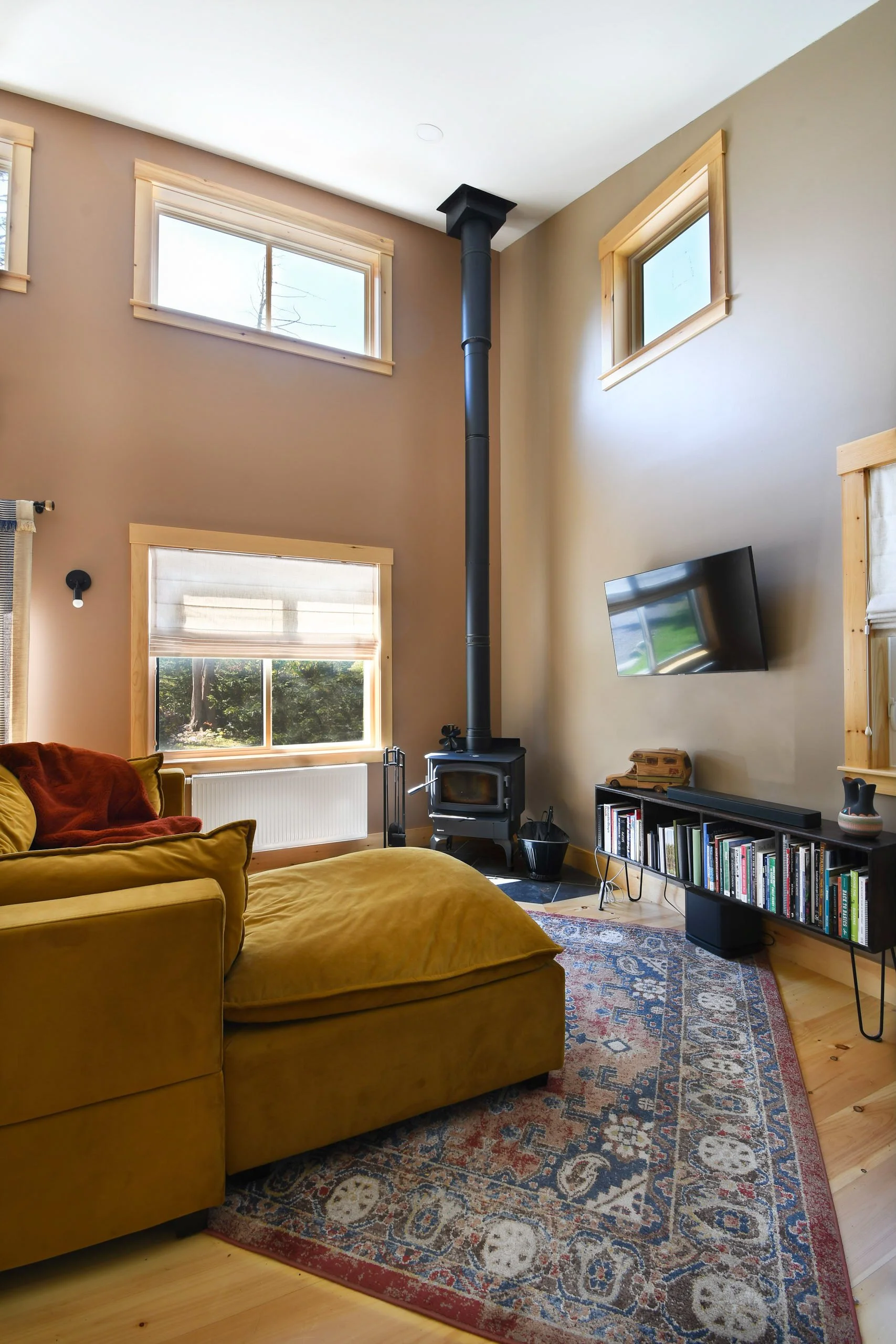Fir Brook Home
A comfortable home base for these young adventurers.
Style: Contemporary Alpine Size: 2 bed, 2 bath = 1,840 SF
Floor Plan
ASHLEY’S NOTES
WORK DONE
These homeowners were friends before they were clients. We had been talking about their dream house for years before we began. They came to me with a pretty great DIY design which is not too different from this final product. I asked some questions and then we tweaked and played until we had a design ready for pricing.
THEN we got the construction estimate. This project was hit hard by COVID. So hard, in fact, that we ended up removing an entire floor (went from three floors to two) to keep the project in budget.
Thankfully, the house is still beautiful and peaceful. It has good flow and enough space for this couple plus guests. It is compact and efficient but so comfortable. I’m really pleased with how this design collaboration turned out.
PRIORITIES
This client wanted a compact layout with lots of room to store gear. We accomplished that with a tight floor plan in every place except the Mudroom where there’s lots of space to spread out. The tall ceilings in the main living space make the relatively small living space feel much larger.
The house is well sealed and insulated with a wood stove, radiant floor heat in the slab, hydronic radiator heat for the upper floor, and an ERV for ventilation.
INTERIORS
The clients have great style. They picked all their own colors, fixtures, furnishings, the works!
PHOTOGRAPHY
These photographs were created by Katherine Ripley, a Kingfield-based interiors and architecture photographer and marketing consultant.
MY FAVORITE DETAIL
I really love the big picture window at the stairwell. We had designed a higher window sill but when the contractor saw how big that wall was going to be, he suggested we make the window bigger; I’m so glad he did.
Also, I LOVE the colors and textures of these interiors. The homeowner definitely has an eye.























