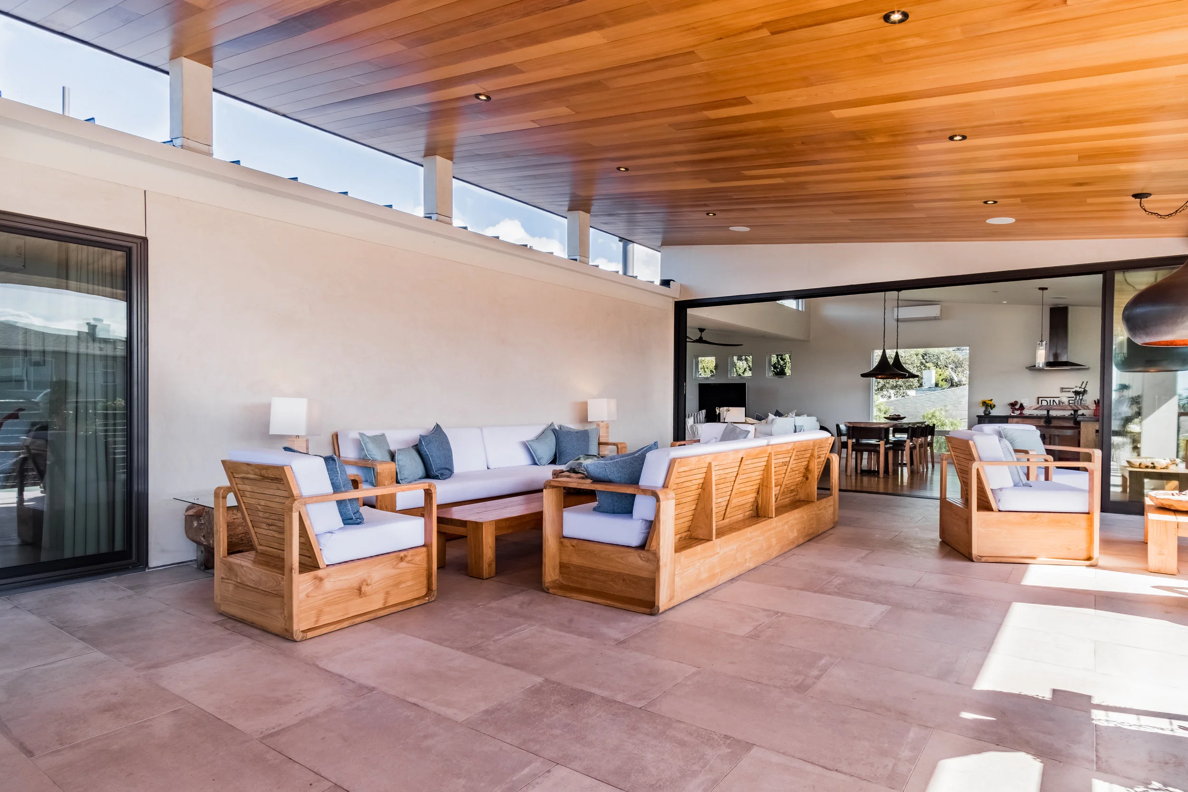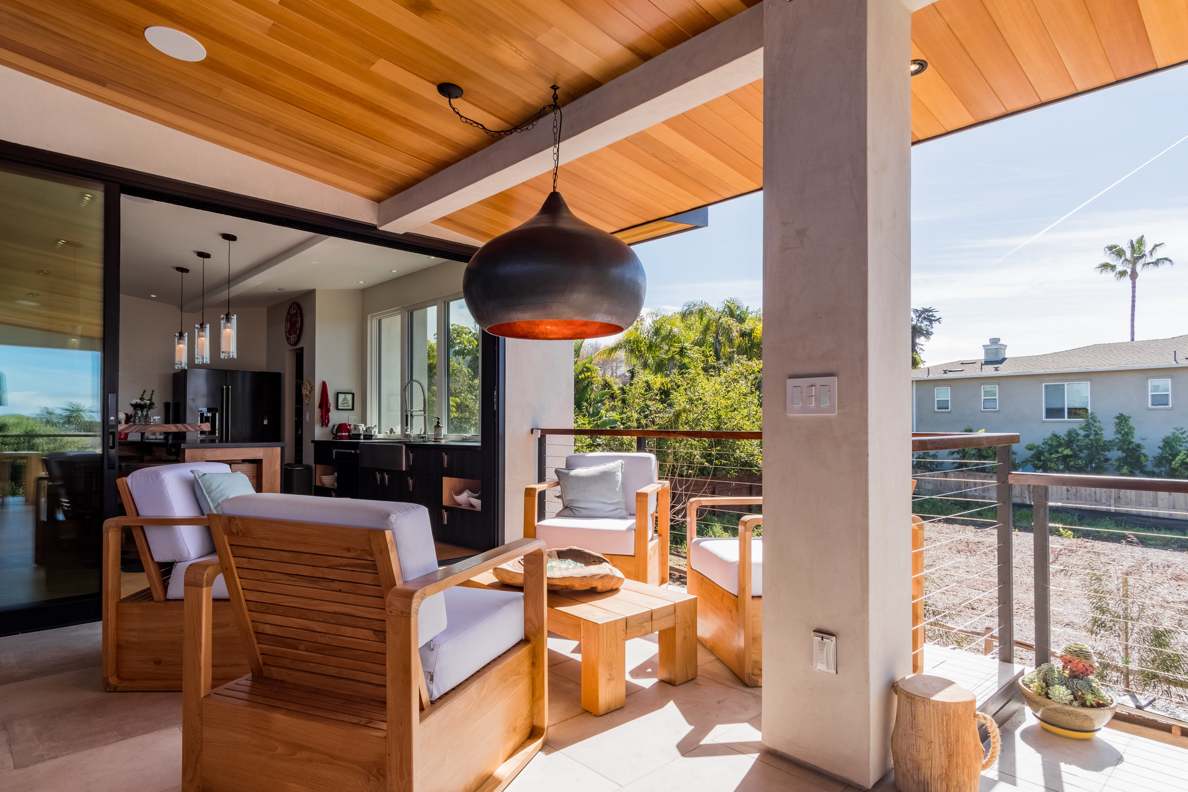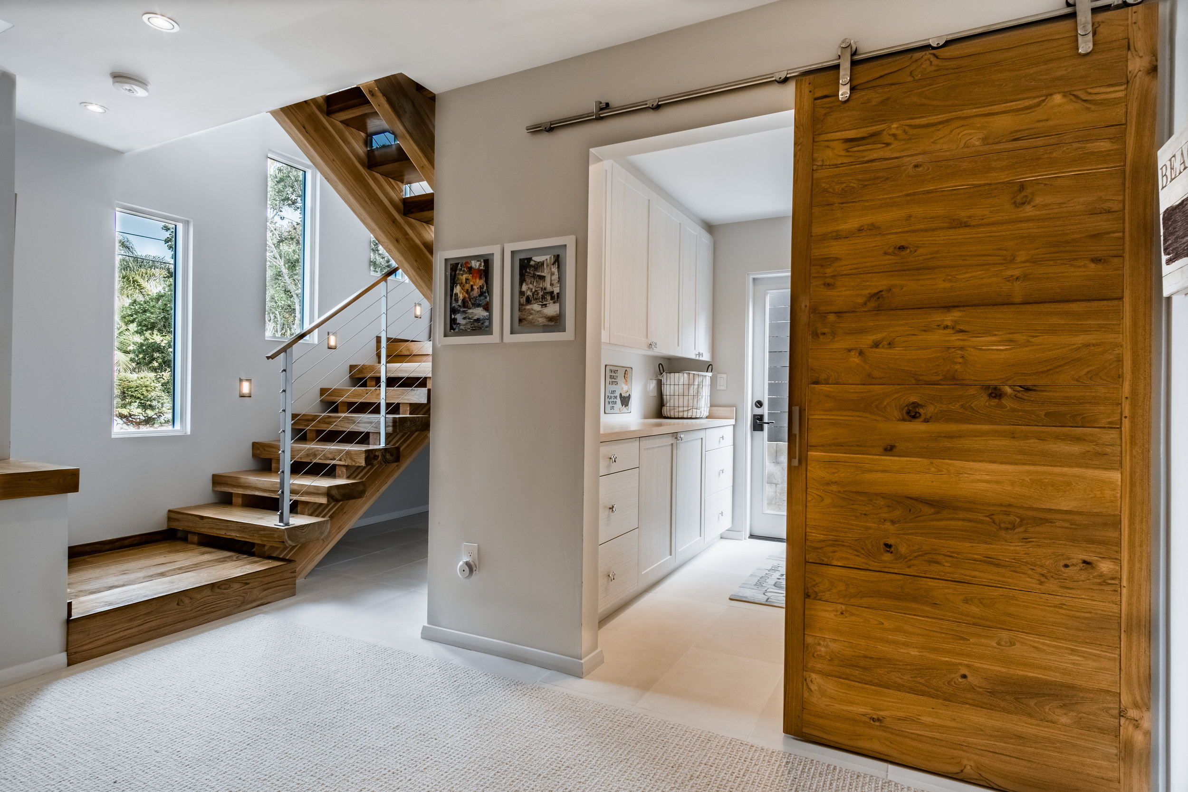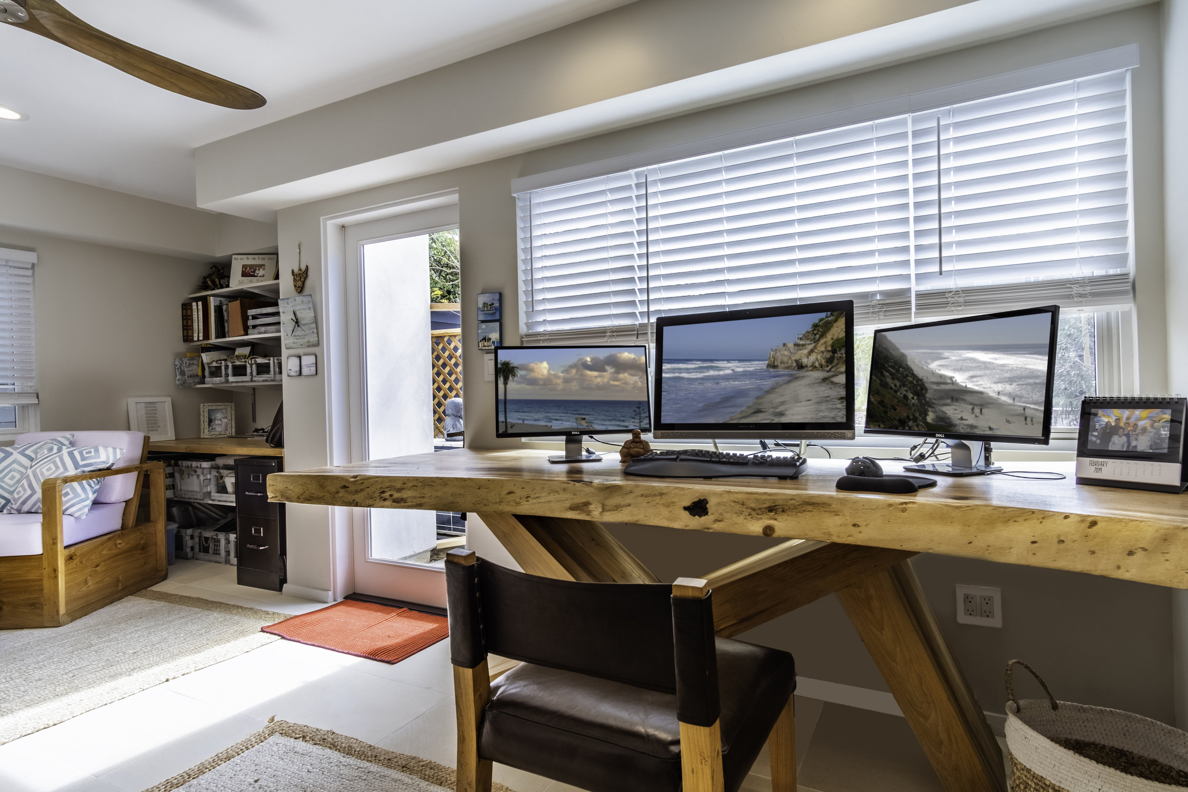A unique and stunningly beautiful home for this San Diego couple.
Style: Comfortable Minimalism / Size: 3150 square feet (293 sq m)
ASHLEY’S NOTES
PRIORITIES
My parents wanted upside-down living with the master suite and living spaces on the second floor. This allows for privacy, more natural light, and nicer views. It was tricky to squeeze it all on one floor but together, we are spacial geniuses. :)
My mom and dad love to entertain and they usually have at least one guest staying with them. It was important that the flow of our plan fit their lifestyle. The second floor is great for large parties or intimate dinners. And it’s still cozy for when it’s just the two of them.
The first floor houses the offices and guest rooms which makes it easier to compartmentalize. Guests feel like they have their own space and my parents can gain some distance from the office at the end of a work day.
As with most properties in coastal San Diego this parcel of land was expensive and my parents wanted to maximize their return on investment. We did this by filling every little corner of the allowable building area (width, depth, AND height).
My dad uses the garage for his office and workshop so we needed somewhere else to keep the cars. After an intense study of the building codes, we were able to build a carport that did not contribute to our FAR (floor area ratio), a significant limiting building code measurement.
WORK
When my parents purchased this property, it was overgrown with foliage. Right in the middle stood an uninhabitable tear-down home. This meant we had utility hookups but not much else.
We designed a new two-story home that includes three bedrooms, three bathrooms, one office/ bedroom, an open concept kitchen/ dining/ living area, and my favorite part, a huge outdoor covered deck.
Sidenote: landscaping was unfinished at the time of the photo shoot. Stay tuned for another round of exterior photos in the next few months.
MY FAVORITE DETAIL
The outdoor covered deck. My parents have a theory that most people don’t spend time lounging outside unless they’re in the shade. And now that I’ve seen this deck in action, I have to agree. It has become the main hangout area of the house providing fresh air, privacy, and protection from the sun.
The roof. We played with several roof types before landing on this double shed roof. There is a clerestory window over the middle of the house, between the two roofs. It lets in northern light with none of the southern glare. It also means that our roofs are perfectly positioned for solar panels. Those solar panels now pay for almost the entire energy bill.
The giant door. We really wanted the deck and living area to feel like one cohesive space. So one of the boldest and craziest parts of the house is the 22’ x 8’ multi-panel door that connects interior with exterior. It slides from either side and creates a flexible and effective divider (or lack thereof).
The furniture & fixtures. Once we had a permit and construction had begun, my mom traveled to Indonesia to source most of the furniture, light fixtures, flooring, doors, cabinetry, and more. She and my dad designed each piece and it was handmade and shipped over in a container. All for far less than it would have cost to buy the furniture from the US. Plus, it’s unique and so beautiful, a true testament to my parent’s style.
































