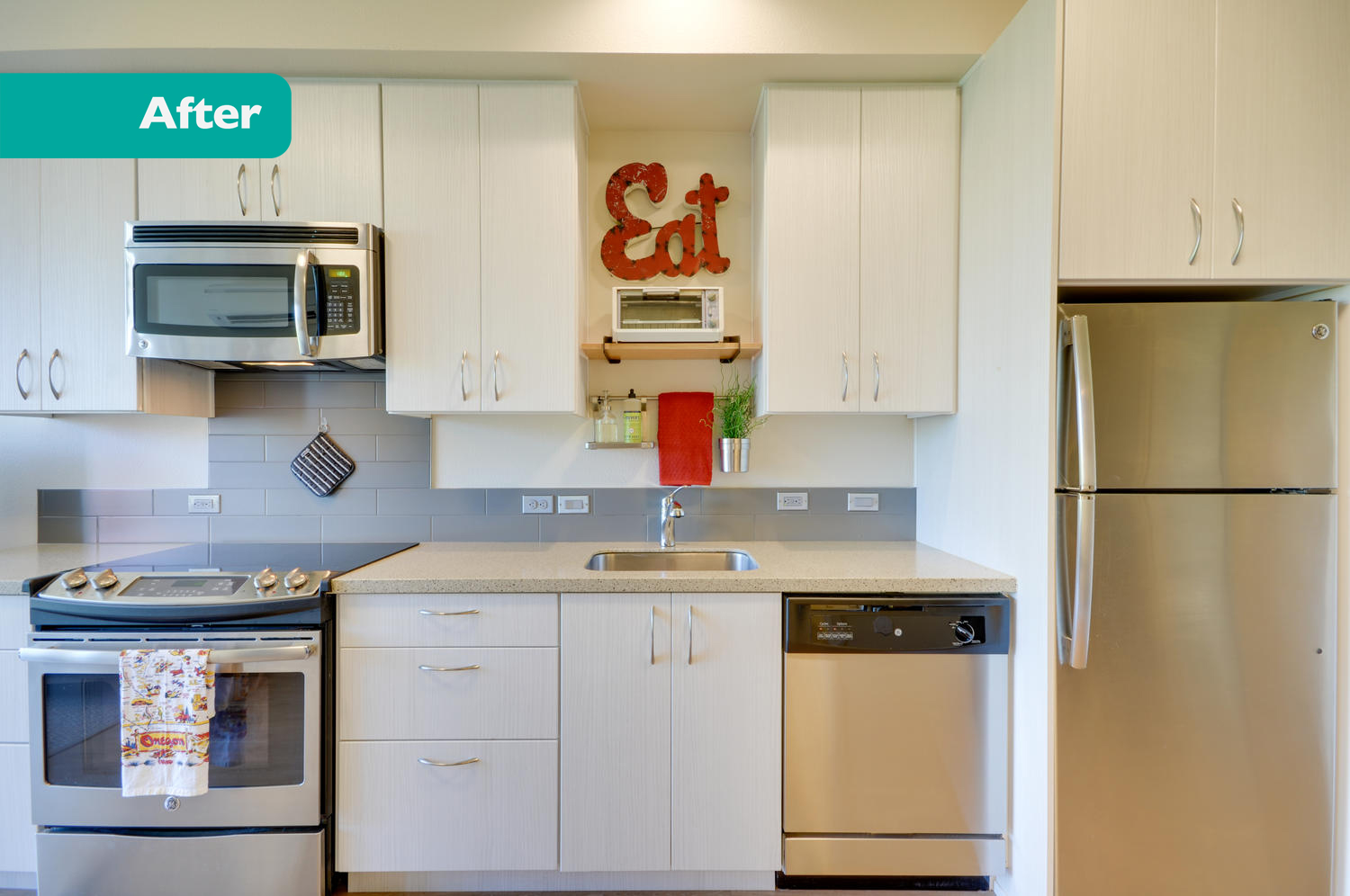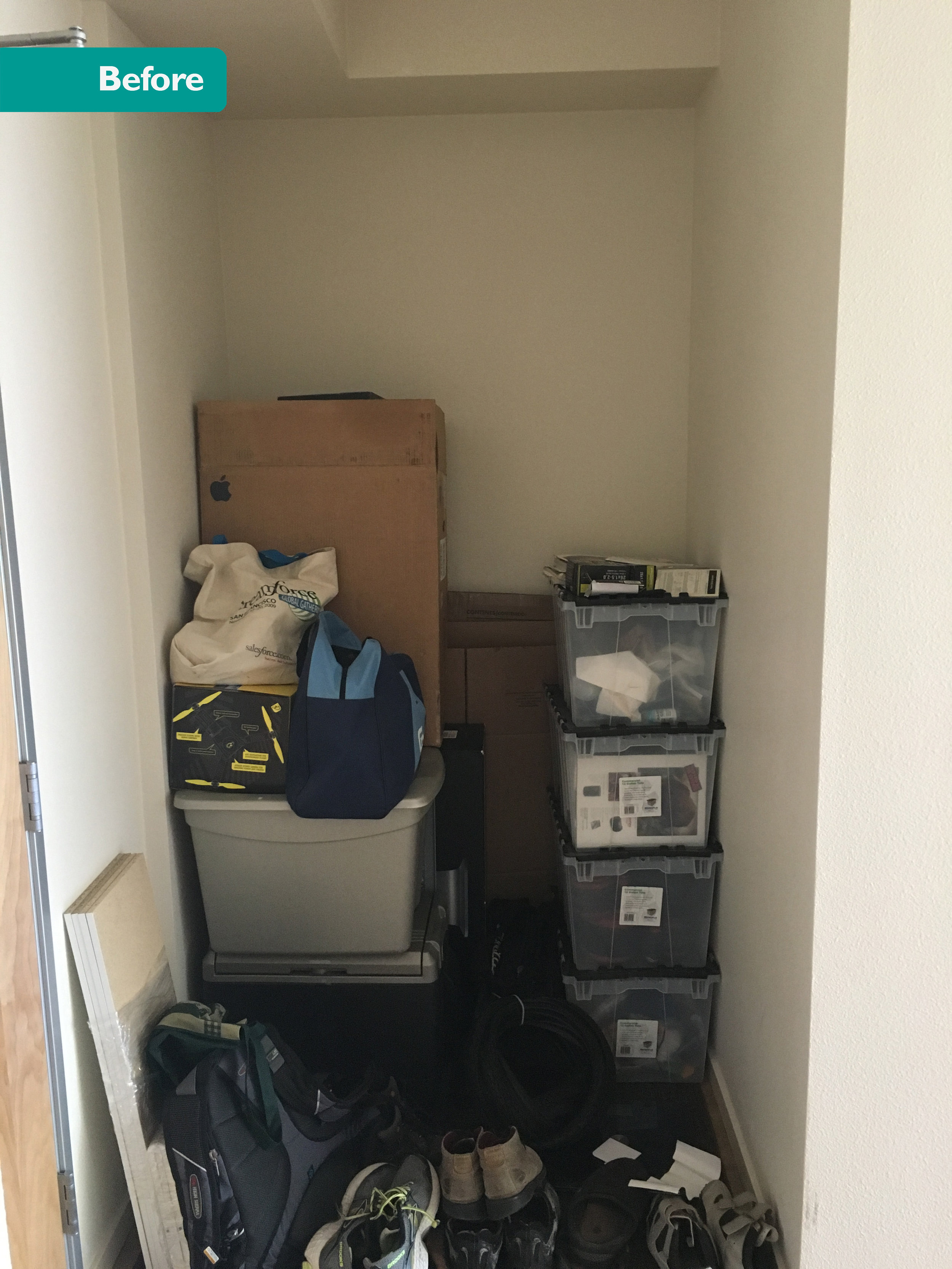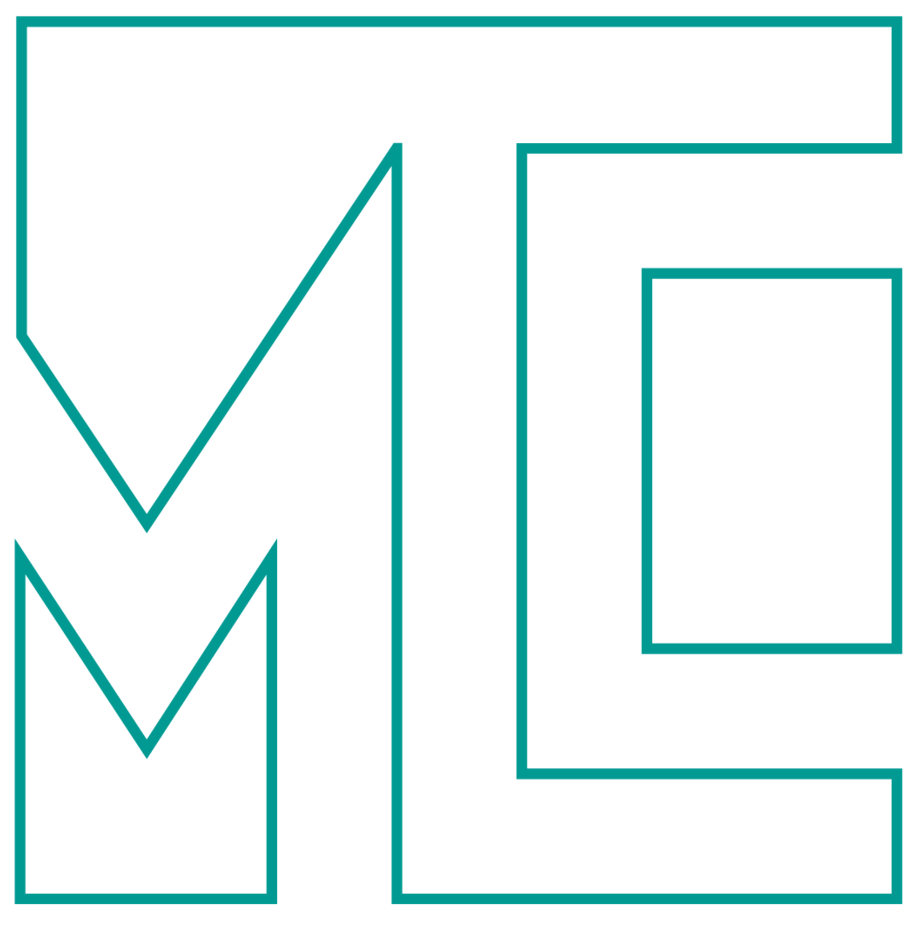A beautiful interior design for an Oregon businessman.
Style: Midcentury Modern / Size: 460 square feet (43 sqm)












ASHLEY’S NOTES
PRIORITIES
The client wanted a seating area for relaxation and an office space to bring work home. He wanted the ability to black out his bedroom and still wake up on the bright side. He wanted something comfortable but nice enough to be proud when entertaining friends. And, he wanted a unique toilet seat!
This client was on a budget and the apartment is pretty tiny so it was important to shop at Consignment Shops, along with economical furniture and decor retailers like Target and Ikea.
WORK
We filled the space with all new furniture, wall art, textiles, linens, and decor. We did lots of reorganizing. We also built a custom desk in the living room.
The space is purposefully designed to be flexible. The coffee table is a footrest AND movable seating for larger groups. The desk is also a tv stand. The side table turns into three tv dinner stands. We started with zero furniture and by the end of my week-long visit, the place was completely livable!
MY FAVORITE DETAIL
We built the living room desk ourselves. It was a low-cost solution and fits perfectly in the living room without taking up too much space, yet still provides everything the client needs.








