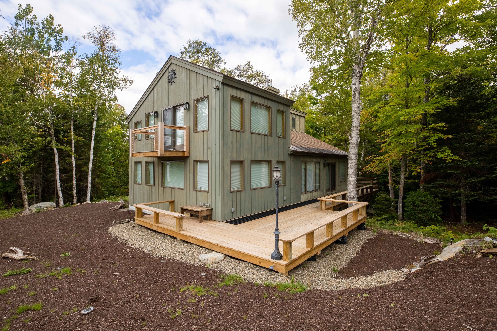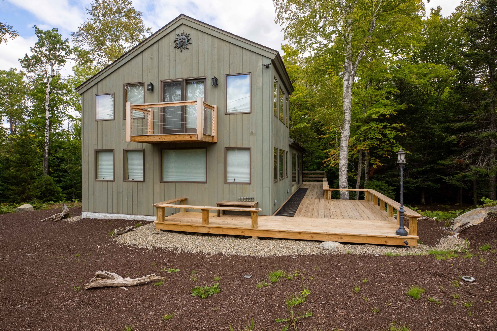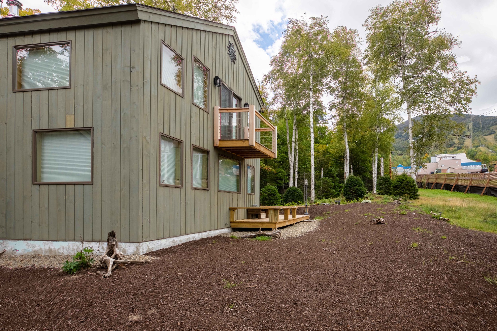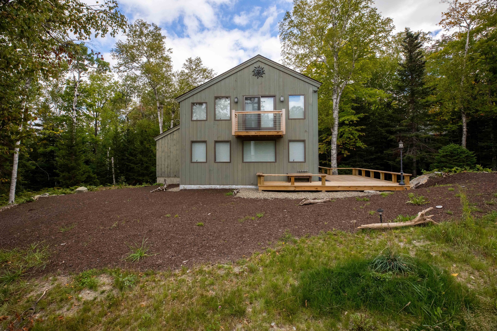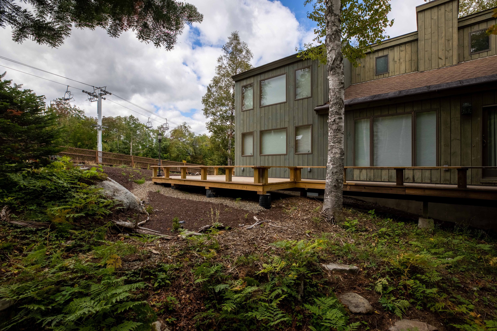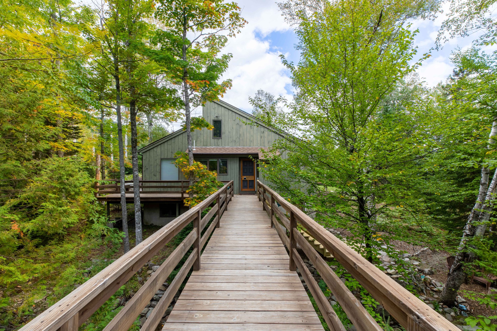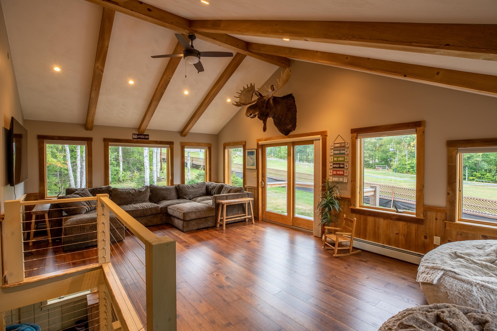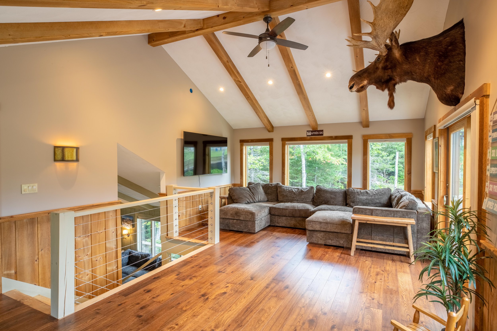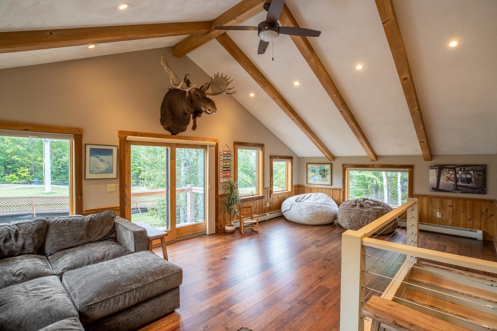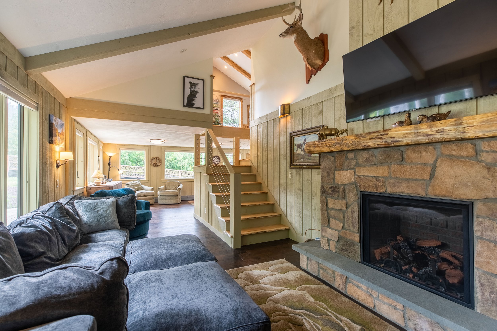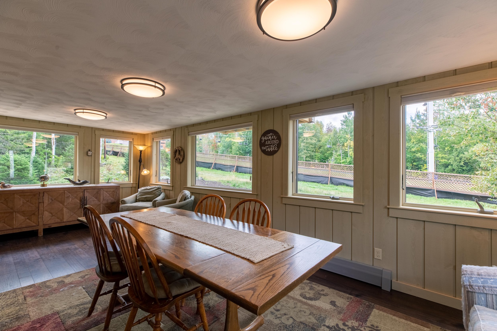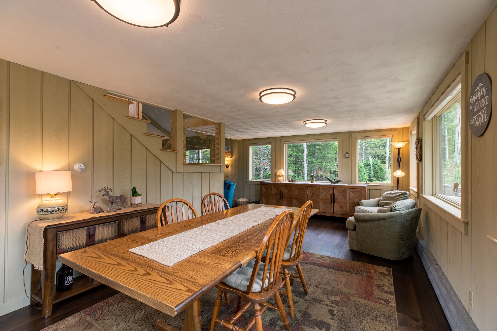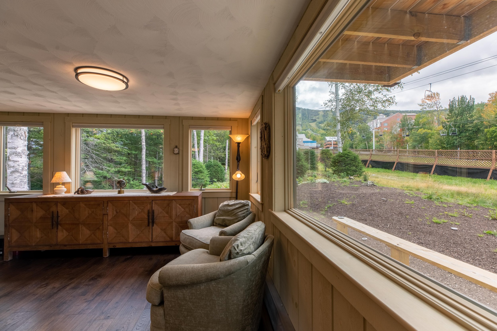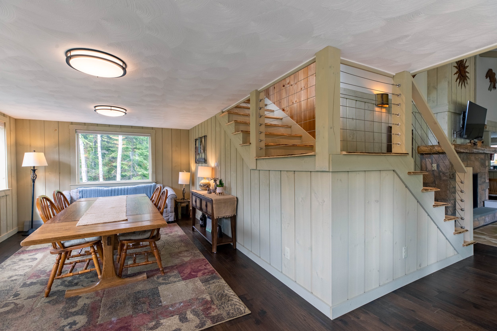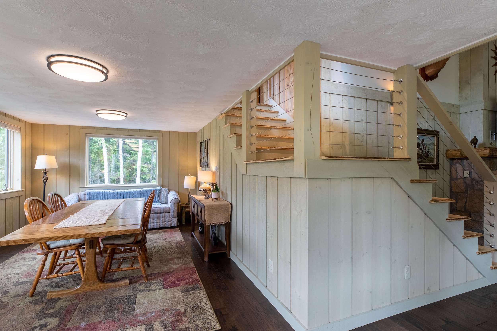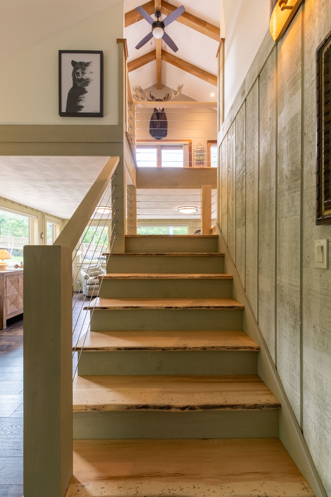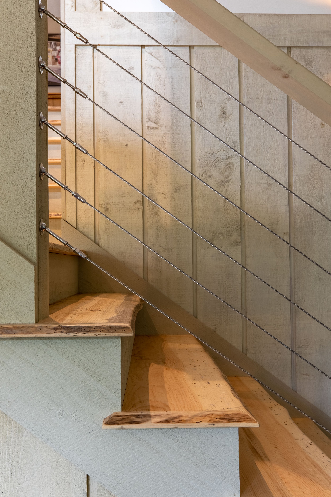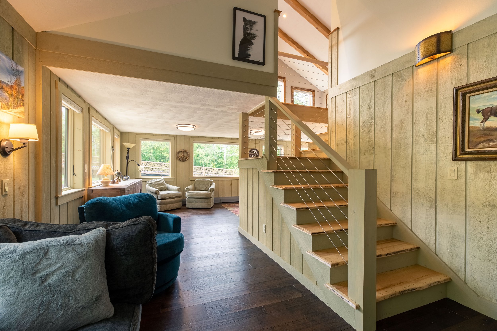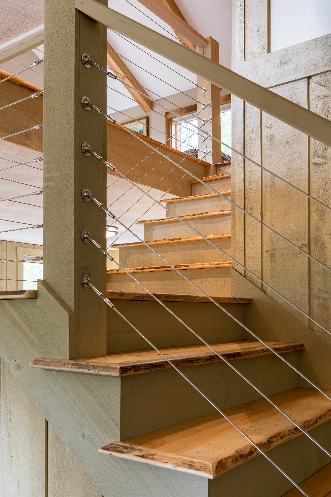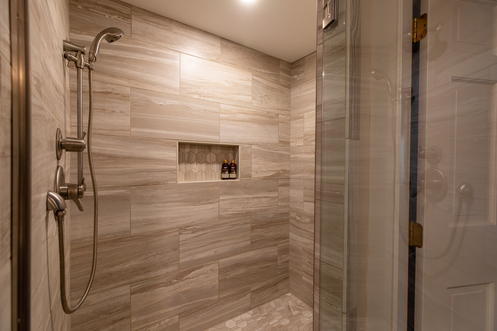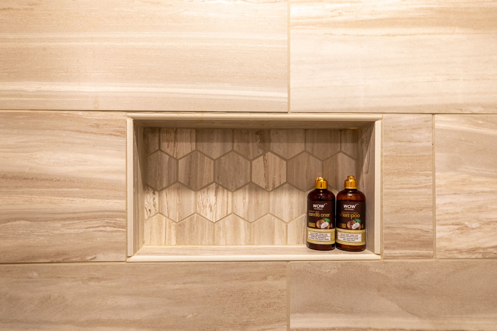Sugarloaf Slopeside Home
Room to retire for this Maine couple and their kids.






Size
5 bedroom, 2.5 bathroom= approx. 6200 SF (including basement) = 2000 SF addition
Ashley’s Notes:
PRIORITIES
These homeowners planned to spend more quality time at their mountain house, so it was time to make some changes. We needed to take advantage of the views of the slopes but didn’t want the addition to look like a sore thumb. Tough with the existing roof lines! The client was also unsure of the layout. They knew they needed more space in the Kitchen/ Dining/ Living Room area but couldn’t figure out where to invest the time and money. We decided to leave their Kitchen alone and turn the existing Living Room into a small hangout/ circulation space with the new Living Room in the addition. Mission accomplished: a beautiful solution within budget!
WORK DONE
Addition to the slope side of the house. Addition included a living room on the second floor which also meant a new set of stairs. On the first floor of the addition is a dining room and primary (master) shower.
INTERIORS
Birchwood interiors at Sugarloaf worked directly with the client on all interior design.
MY FAVORITE DETAILS
The stair placement was very challenging. We had to thread the needle between two tricky rooflines. I love the resulting cut through the wall into the addition. The top of the cut is angled and my nerdy self thinks it’s beautiful.
I also love the bean bag chair nook upstairs. Would be so cool to flop down and read a book, surrounded by windows.

