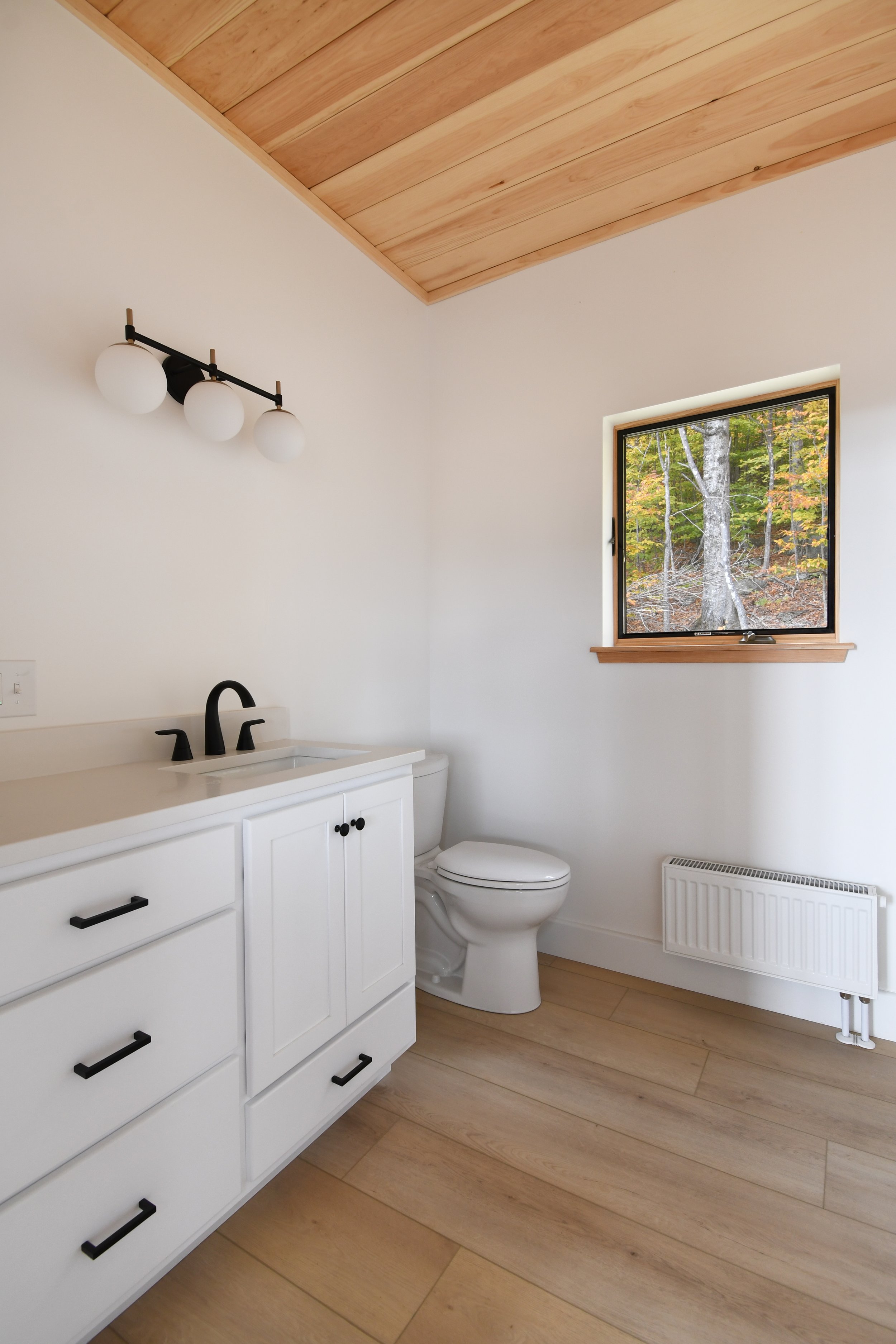Kingfield Mountain Spec Home
Taking advantage of views and maximizing space in this 4 bedroom spec home.
Style
Scandinavian
Size
2600 SF (241.5 sq m) + Garage
First Floor/ Daylight Basement Floor Plan
Second Floor Plan
Ashley’s Notes
PRIORITIES
This is a spec house so, on the surface, it was all about return on investment (ROI). While we were trying to keep the footprint compact to save on excavation and concrete work, we also wanted it to feel luxurious and worth a good chunk of change.
But it’s never just about money. This is a new neighborhood so this house helps define the development’s trajectory; it had to be pretty. The client requested Scandinavian style which I was very excited about. You can see elements of that style in the general massing of the house but also in the way the siding changes at the underside of the decks.
One thing to note, this client did not use my services during construction or even siting the house. I really wish they had because the excavation was overdone and it resulted in a very tall and very unfitting set of stairs to the front door. But alas, it’s still a gorgeous and very functional building.
WORK DONE
This was brand new construction. When I started there was a rough driveway but the lot hadn’t been graded.
PHOTOGRAPHY
These photographs were created by Katherine Ripley, a Kingfield-based interiors and architecture photographer and marketing consultant.
MY FAVORITE DETAIL
The big wall of windows out to the incredible view. I designed this house so as many rooms had the view as possible. You can see the Bigelow Mountain range from the Living Room, Dining Area, Kitchen, Main Bedroom, and Main Bathroom. You can even see those mountains from the bath tub!




























