Brunswick Brick Mansion- Part One!
The transformation of a 200 year-old brick building into seven tiny, modern apartments.
My friend Ben bought a big brick building in very rough shape. He wanted me to be the architect on a massive renovation and I jumped at the opportunity. Despite its deteriorating condition, the bones of this place were spectacular, the potential was enormous. Huge windows. Fancy, hand carved exterior molding. It was built circa 1830 for a wealthy merchant family. 1830! After 2.5 years, I finally “after” photos. YIPPEE! Here’s the full story and LOTS of photos…
October 2017 I got an email from Ben, my ski school friend. (I worked full time at a ski resort one winter, remember?) Ben had bought a building in Brunswick, Maine. He came to me because he felt he couldn’t “trust any other architect”; a huge compliment for me albeit a slight diss to my peers. Ben and I discussed a few details, signed a contract, exchanged a deposit and we were on our way! This building Ben bought was in rough shape. When Kate Carter (kickass construction manager and close friend) did the as-built measurements and she couldn’t measure certain areas because the floor might collapse.
It is a very large brick building. Like I said, the original building was built circa 1830 for a wealthy merchant family. 1830! When they demo’ed the interior walls they found an old ledger for Coffin’s General Store. There were entries dating back to 1826! So Ben contacted the historic society to learn more. Apparently the owners of the Brick House used to cut and sell ice from the large back yard; first selling it to restaurants and then selling it at the General Store.
In the 200 years since it was built, various inhabitants tacked on four different wood frame additions. Four!
In one room Ben peeled back seven layers of wall paper. Seven! (Ok I’ll stop now.)
We think it was three different apartments but it’s hard to tell. Lots of weird rooms and oddly placed doorways. Kitchens tucked into closets. In one unit, the oven hood vented into the upstairs apartment which had fire damage (surprise!). In one unit, the fan was low enough to injure a child! This place was truly a sight to behold.
Ben pulled together a project team: his business partner (Trevor), the contractor (Jeff Audet & team), Architect (me!), the bank (Bar Harbor Bank), business advisor (CEI), and Construction Administrator (Ben’s hero of a mother). There were many other people involved but this was the core.
We set about restoring this majestic brick beauty by turning it into seven micro-apartments. Here are the proposed Floor Plans:
Jeff and his team gutted the whole place. During construction, I drove the two hours down to Brunswick every other week to help with Project Management. We worked together to brainstorm solutions to inevitable problems. It’s called Integrated Design and it fricken works.
I am proud to say that we got stunning results. In writing this article I’ve been looking at “Before” photos and I sort of forgot how different it was. Now we have seven small, warm, bright, quiet, healthy, efficient, beautiful apartments. (Seven! Haha, I couldn’t resist.)
Tenants have already moved in to three of the units so… drumroll please!… three remodeled units of the Brunswick Brick Mansion!
Style
Minimalism with a traditional touch.
Size
Unit 3
544 SF
1 Bed/ 1 Bath
Unit 4
337 SF
1 Bed/ 1 Bath
Unit 6
519 SF
Studio
Priorities
Ben wanted the best bang for his buck. Seven units in what used to be three units. And make it look good. And function well.
Work Done
We maximized space by raising ceilings, opening up rooms, and changing circulation paths. This, plus more windows and fresh new finishes helped brighten the spaces.
We modernized the building by adding mini-splits with backup baseboard heat.
We hired an enclosure consultant to help figure out what to do for insulation. The walls, roof, and basement/ crawl space were insulated & sealed with closed cell spray foam. It keeps the heat and moisture in (or out). Here’s how they did it: Jeff & company wood framed a wall on the interior side of the brick (held off the brick 1”) then spray foamed between framing (onto the brick) then drywalled it. This keeps the building warm and quiet.
Then, this part is very important, we installed an ERV (Energy Recovery Ventilator) system. We have a well sealed building and it needs fresh air. An ERV supplies fresh air and removes old air. Yay for clean air!
Fun tidbit: During ERV installation, they had to drill a 6” hole through two laters of brick… If you follow my social media, you probably saw this. Crazy!
This place has all new energy efficient appliances, LED light fixtures, and efficient plumbing fixtures. They replaced windows, painted trim, and re-roofed.
But that’s just the tip of the iceberg. Jeff & co leveled floors, removed staircases, moved mechanical equipment, and raised ceilings. There’s still an old wood furnace in the basement that was too heavy to move. There was extensive masonry repointing, replacing granite window sills (which were originally sourced in nearby Rockland), and replacing entire brick walls. This place was old and neglected.
And now this baby shines.
My Favorite Detail
My inner archie-nerd loves the new insulation and ERV system. Most clients think it’s unnecessary and that’s probably the most depressing part of my job. Why build a house that will turn into a box of stale, toxin-filled air in the winter? It feels great to know that people living in this building will breathe filtered, temperate air.
BUT, my designer side loves the new red trim at the crown of the Brick Mansion.
Here are a few progress photos:
AFTER PHOTOS- click right or left to see the full gallery
UNIT 3
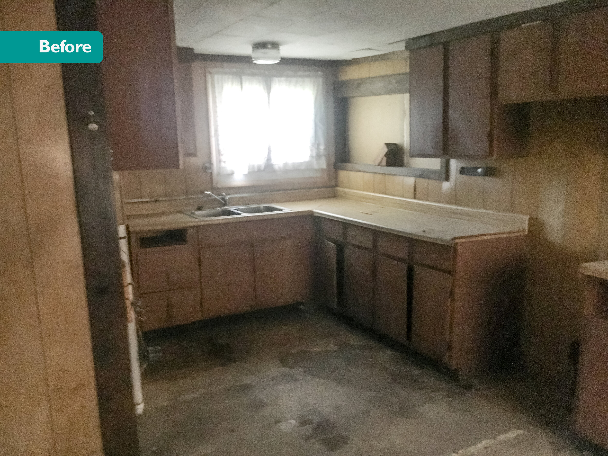
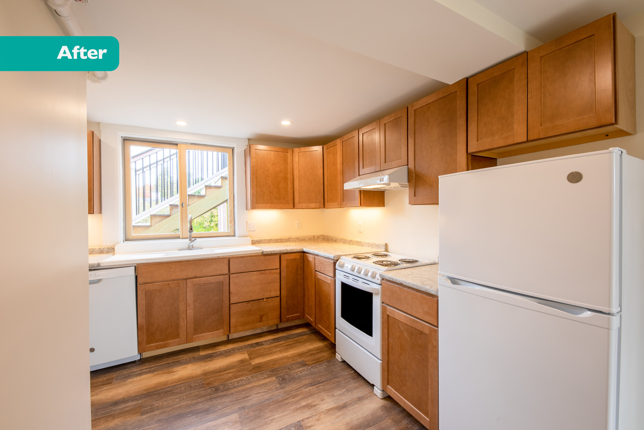
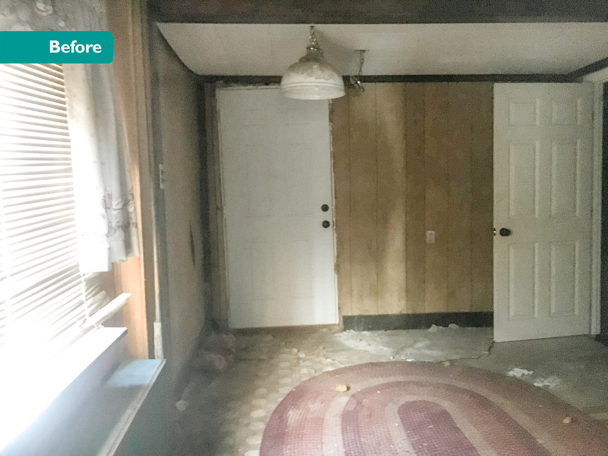
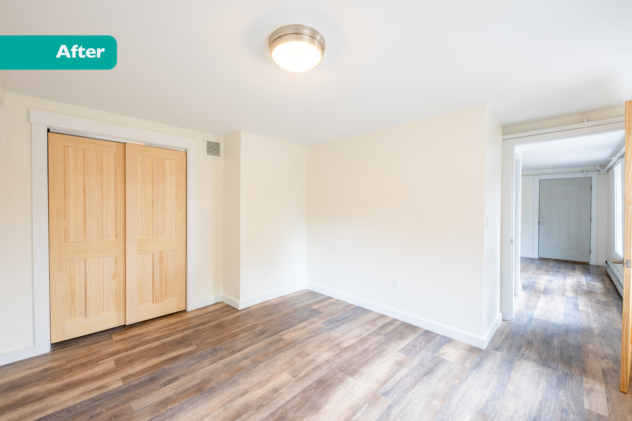
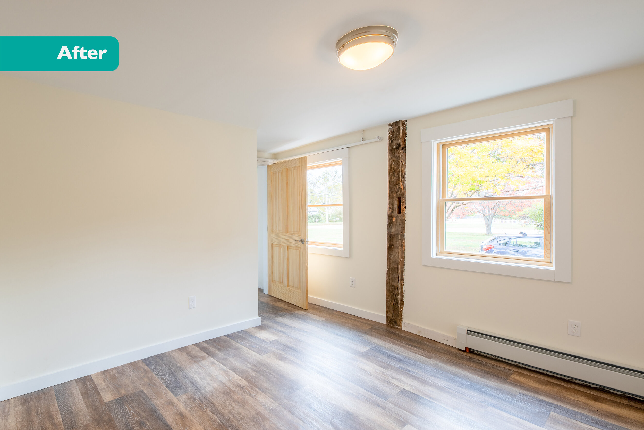
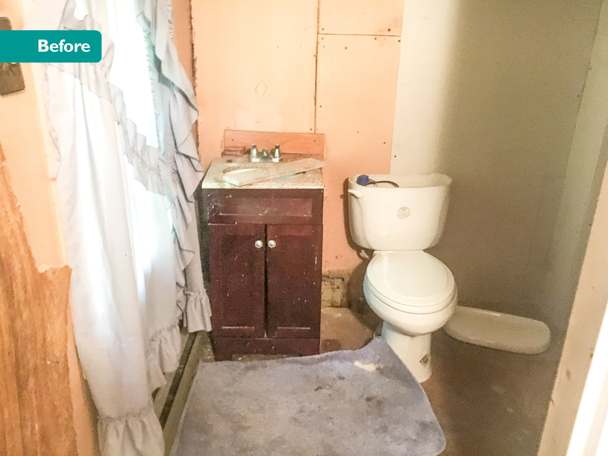
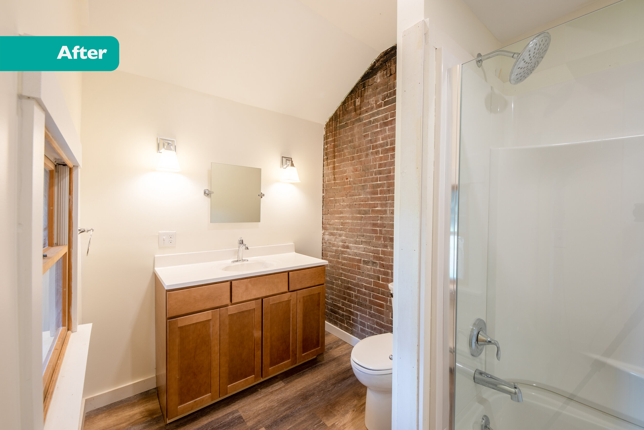
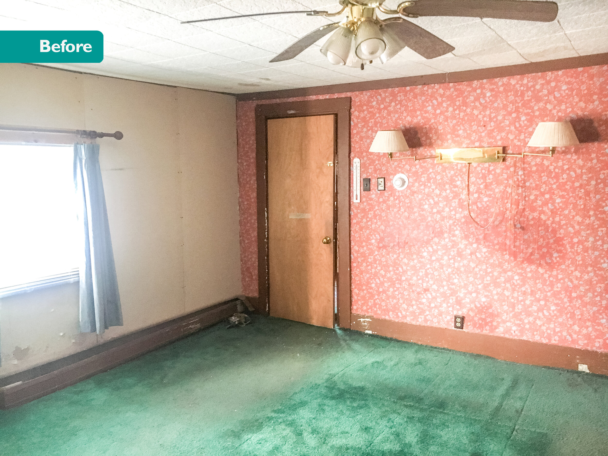
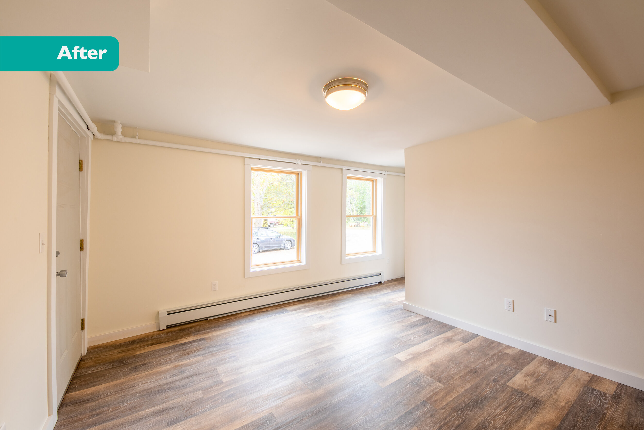
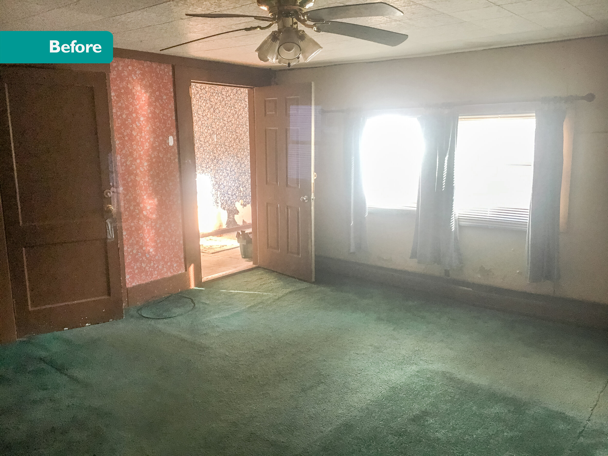
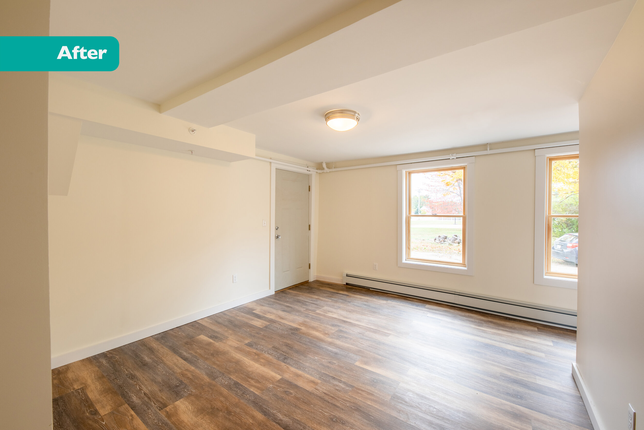
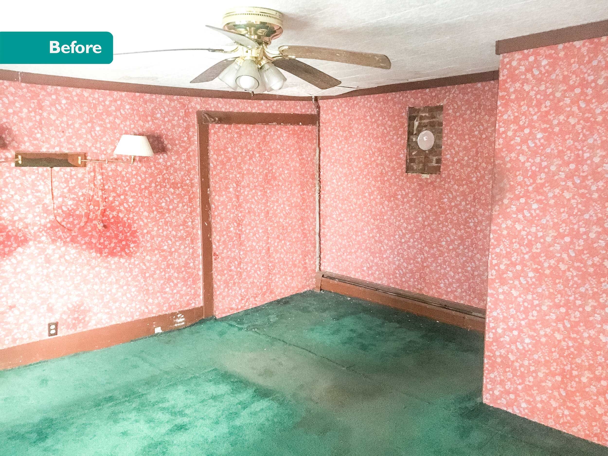
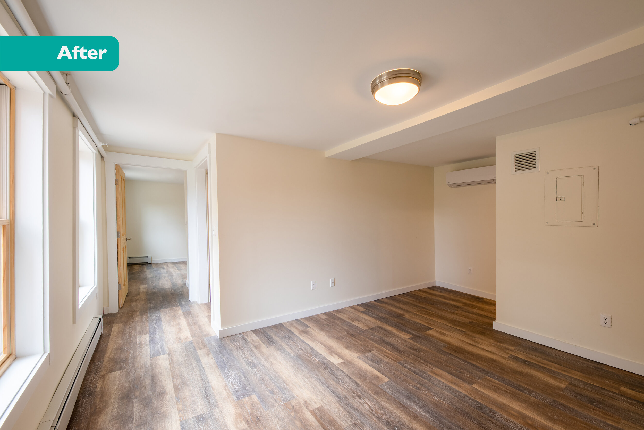
UNIT 4
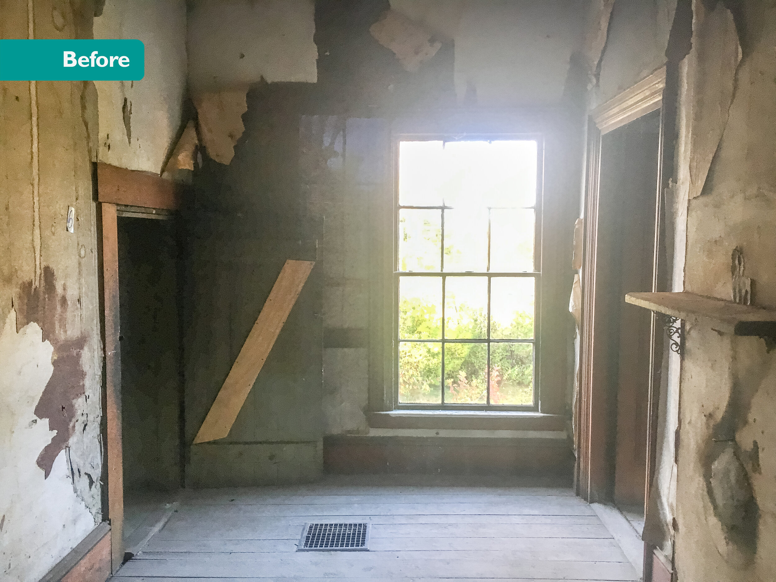
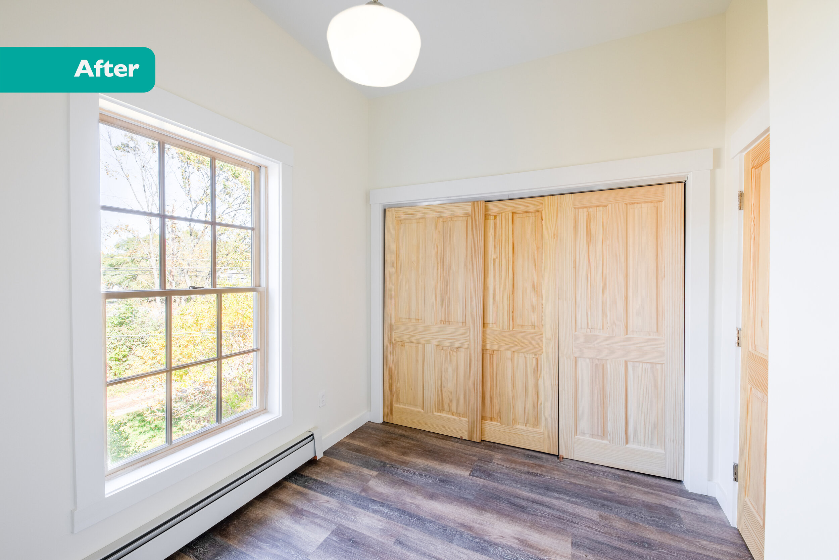
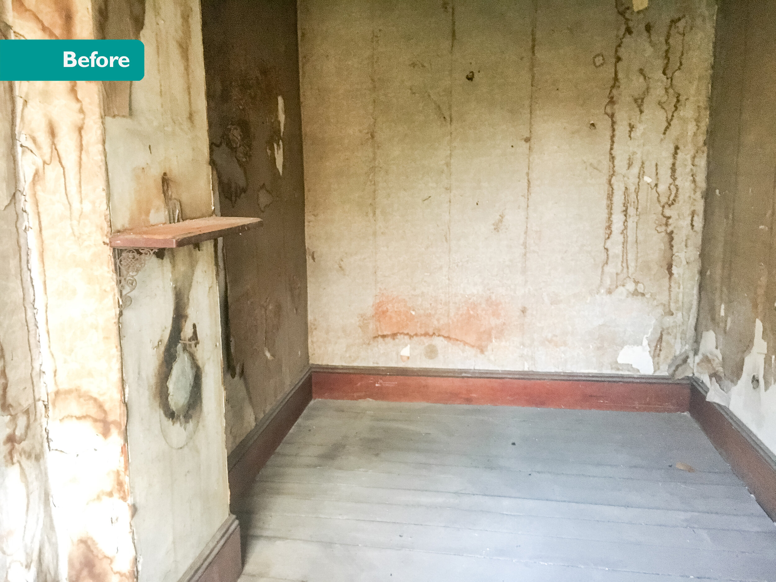
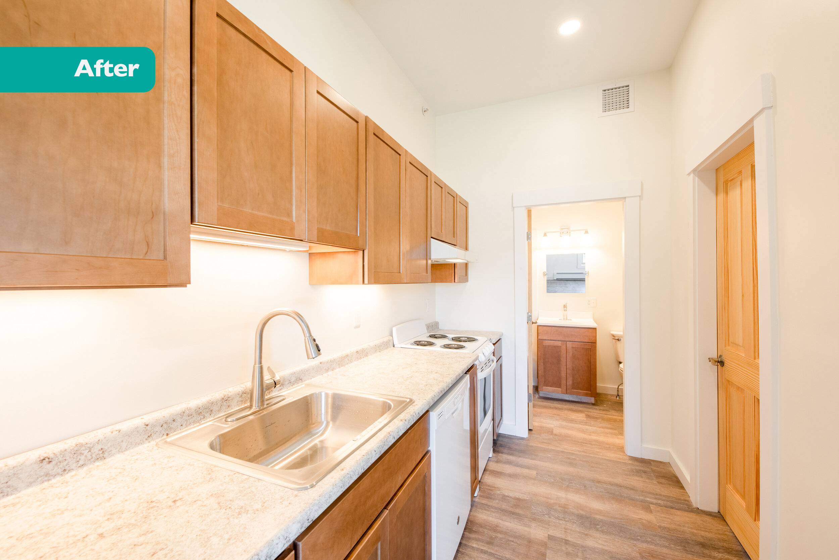
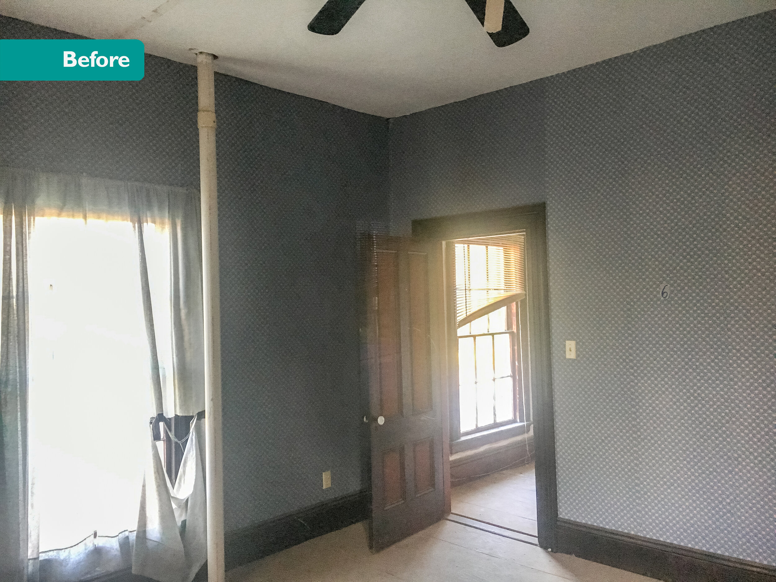
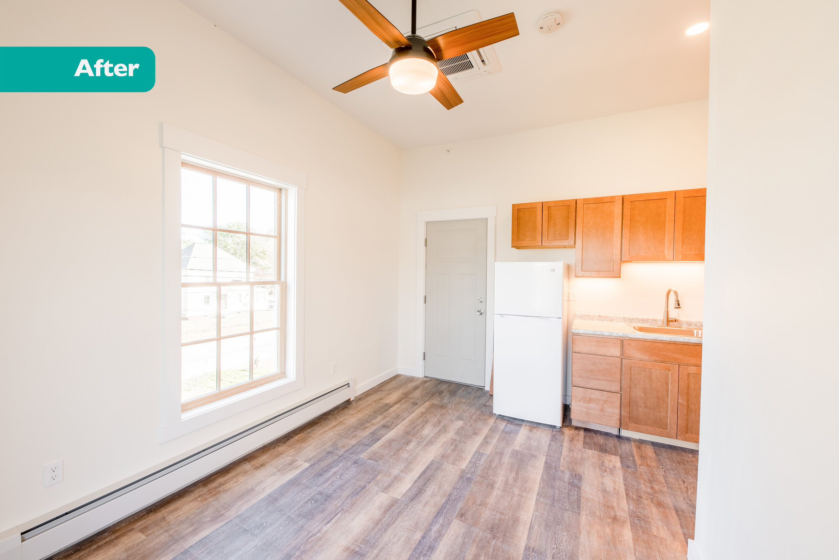
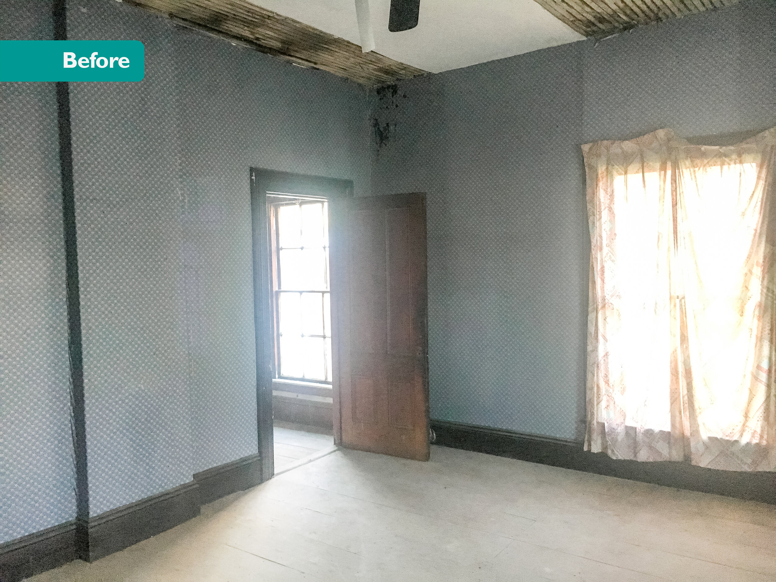
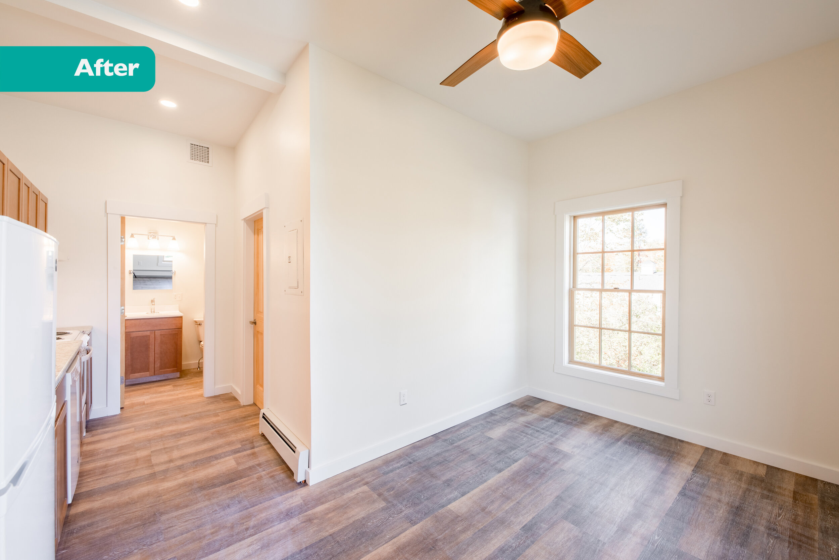
UNIT 6
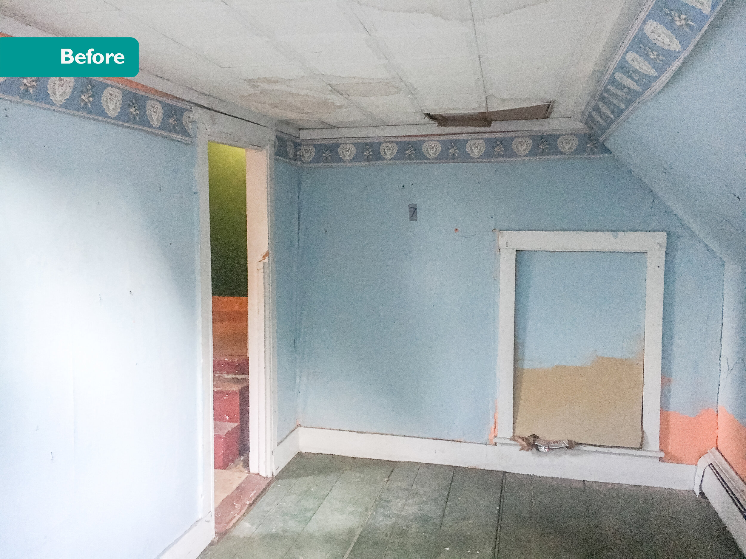
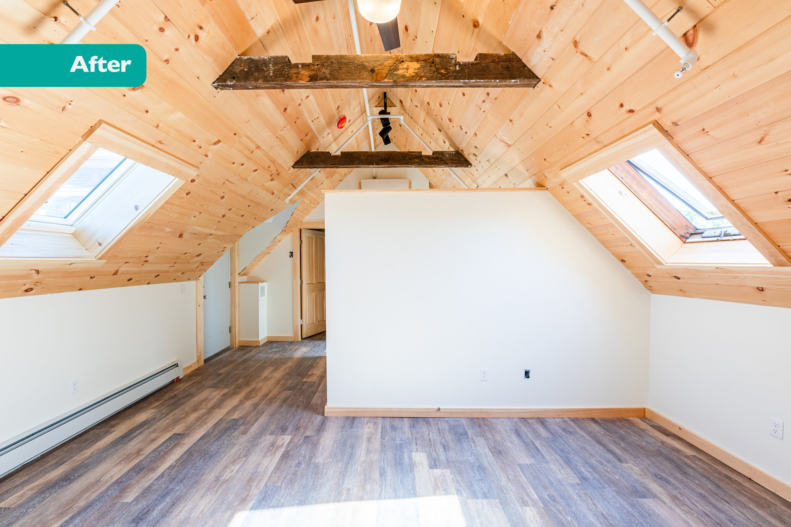
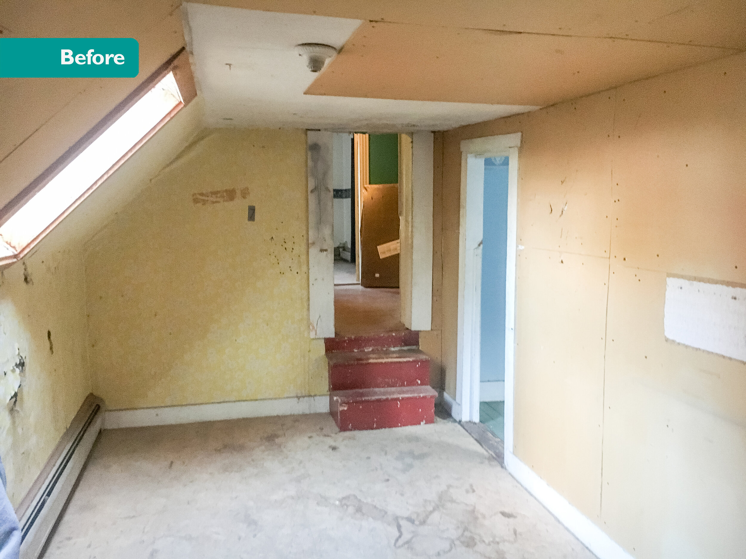
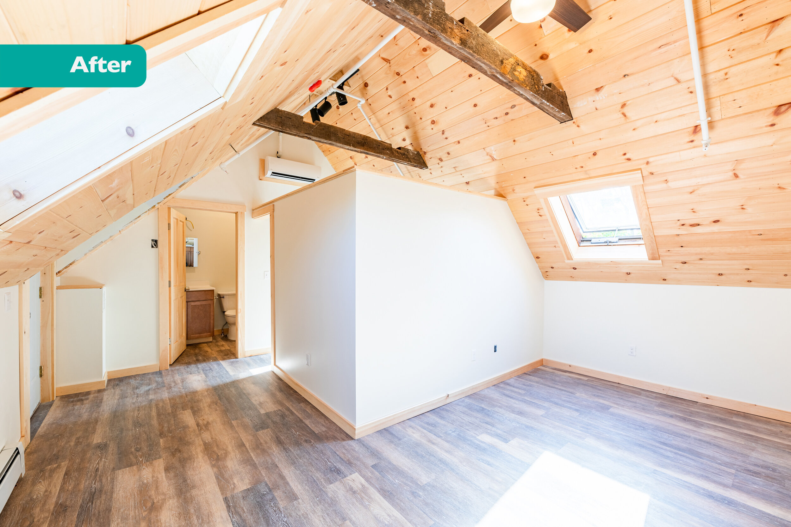
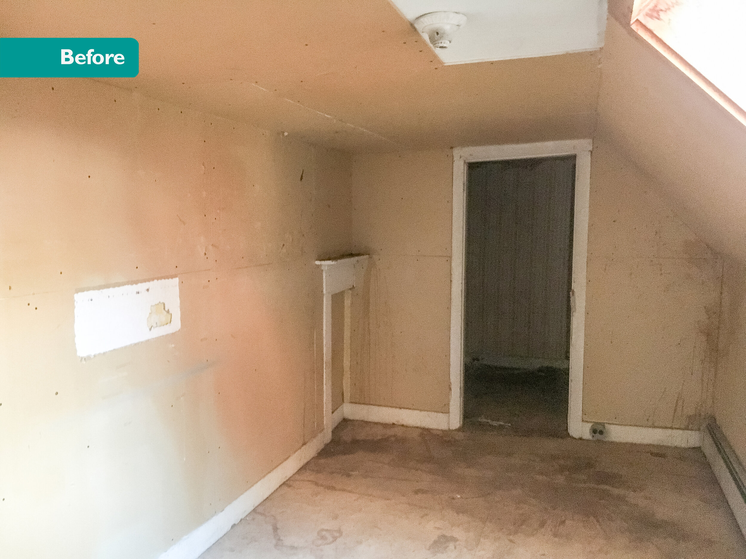
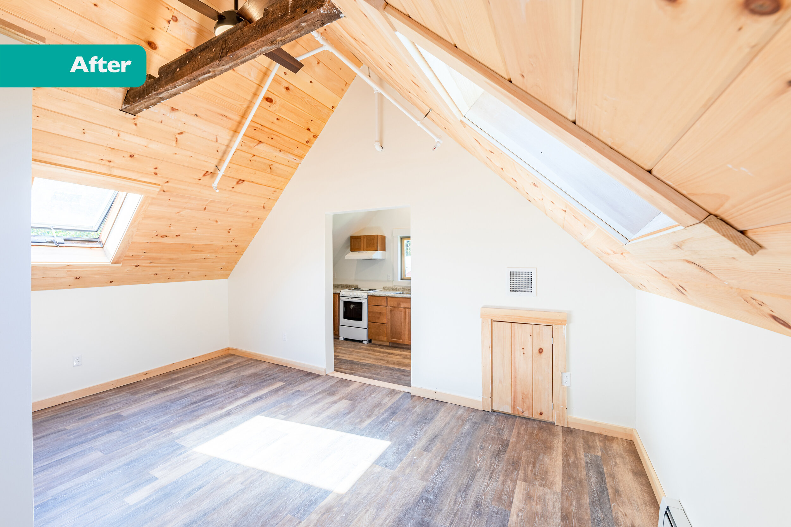
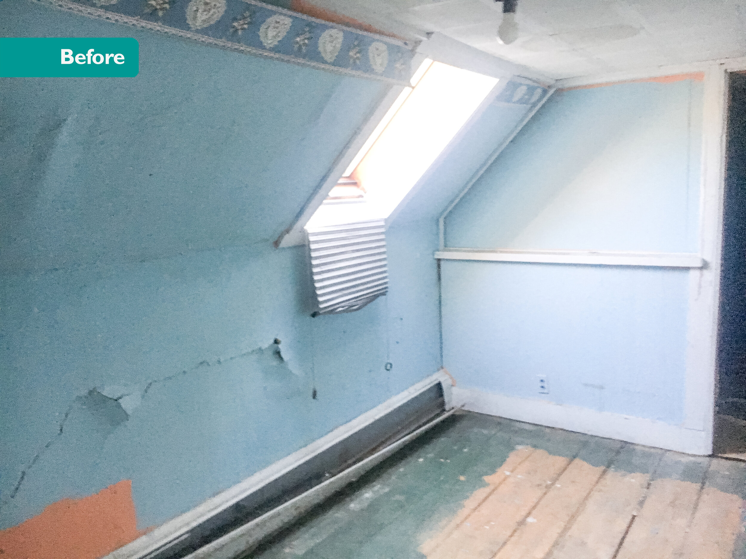
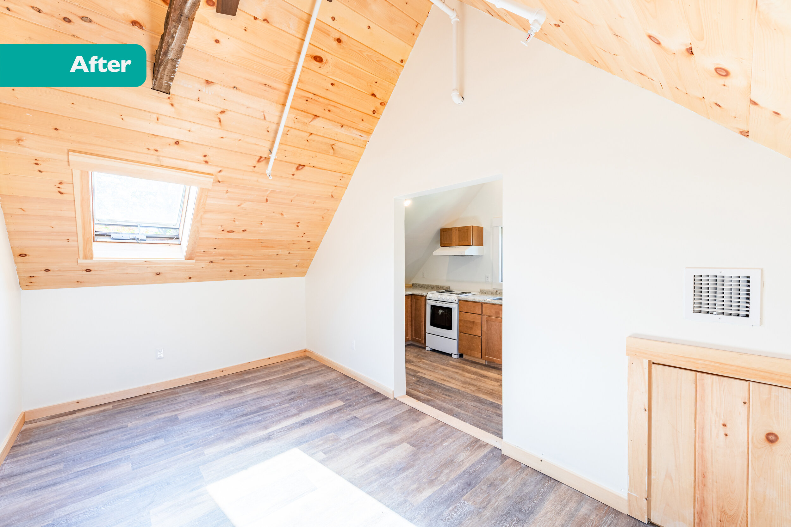
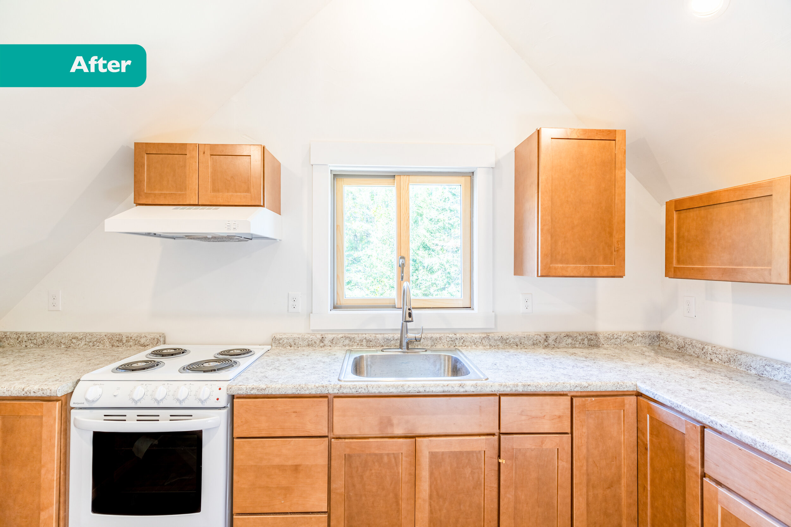
Do you want to develop an old property or flip a historic house?
I’d love to do another one of these.
